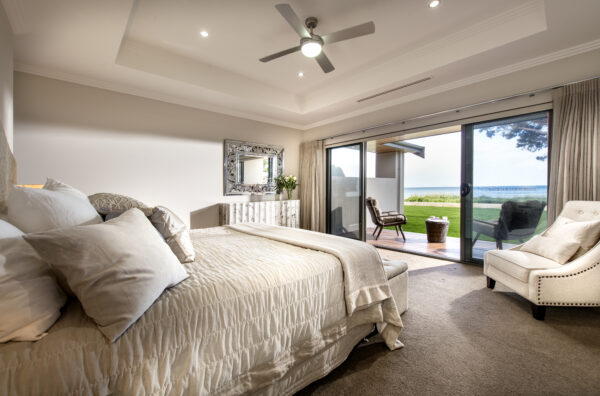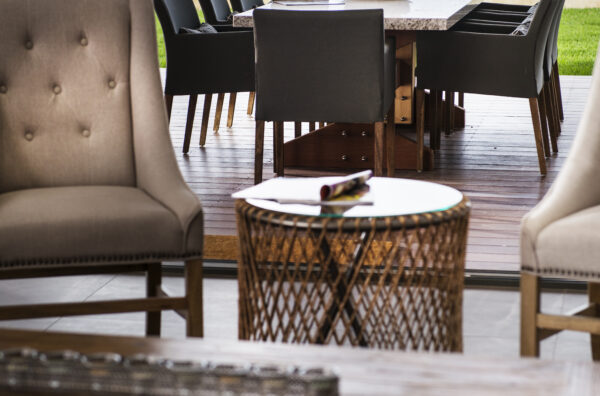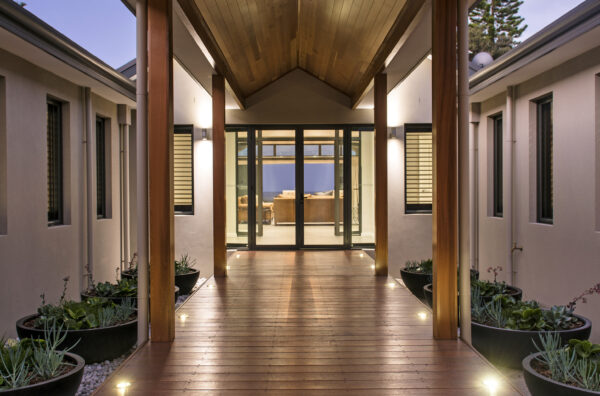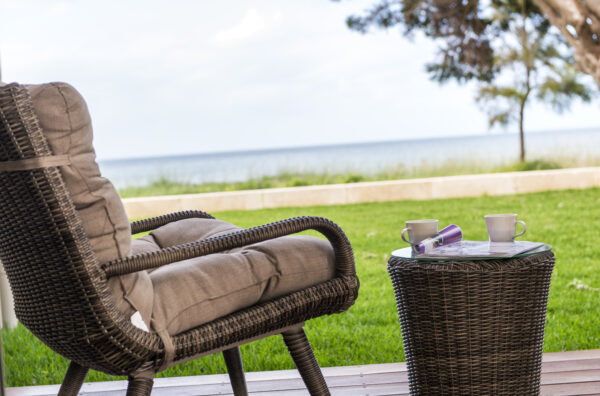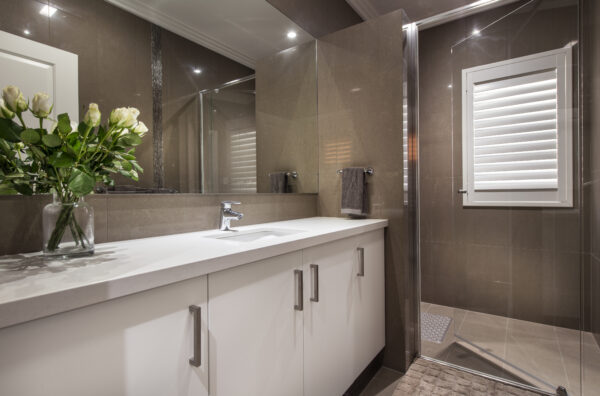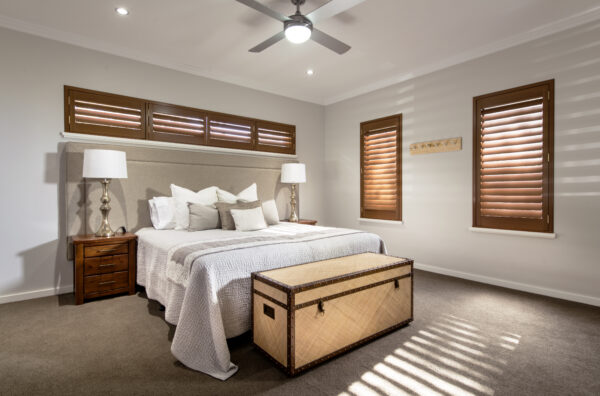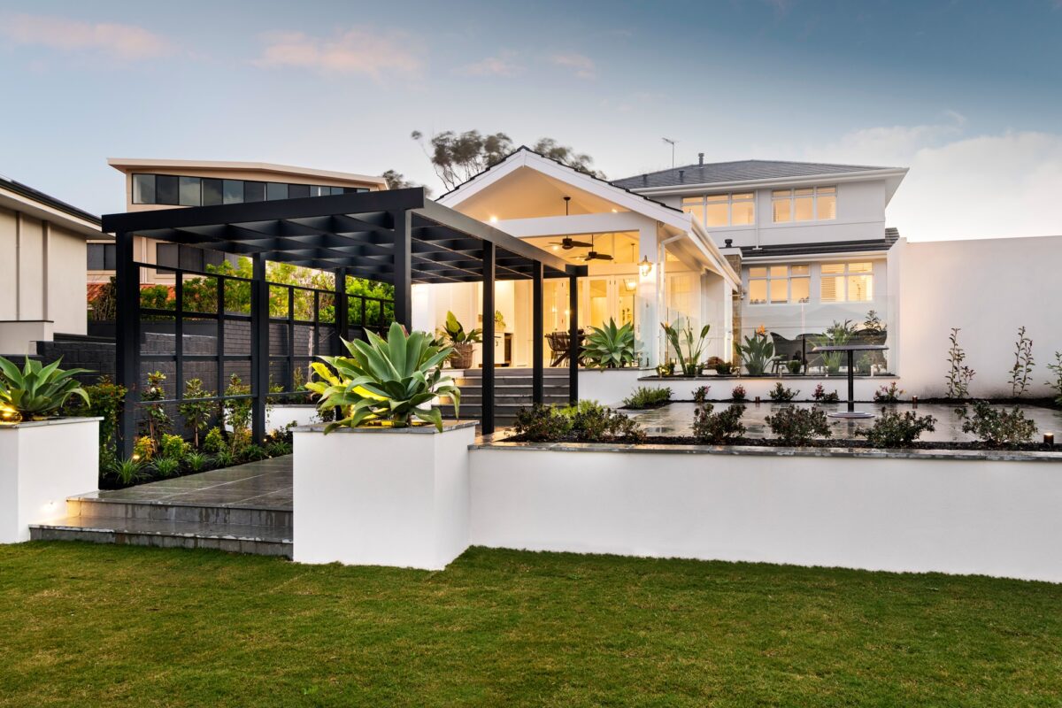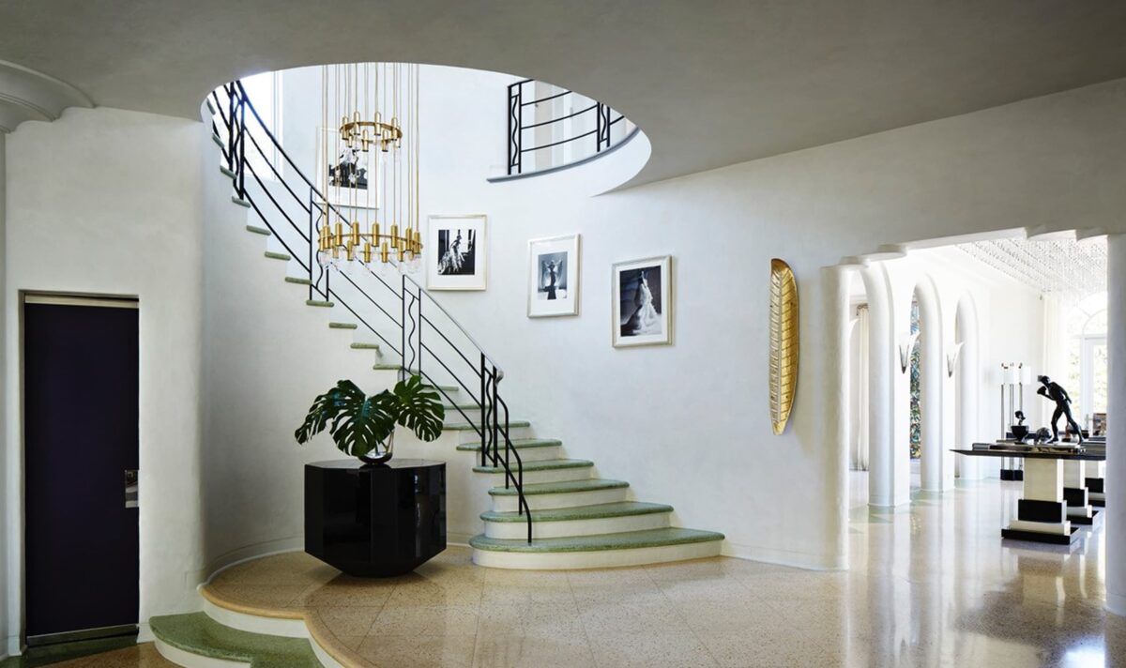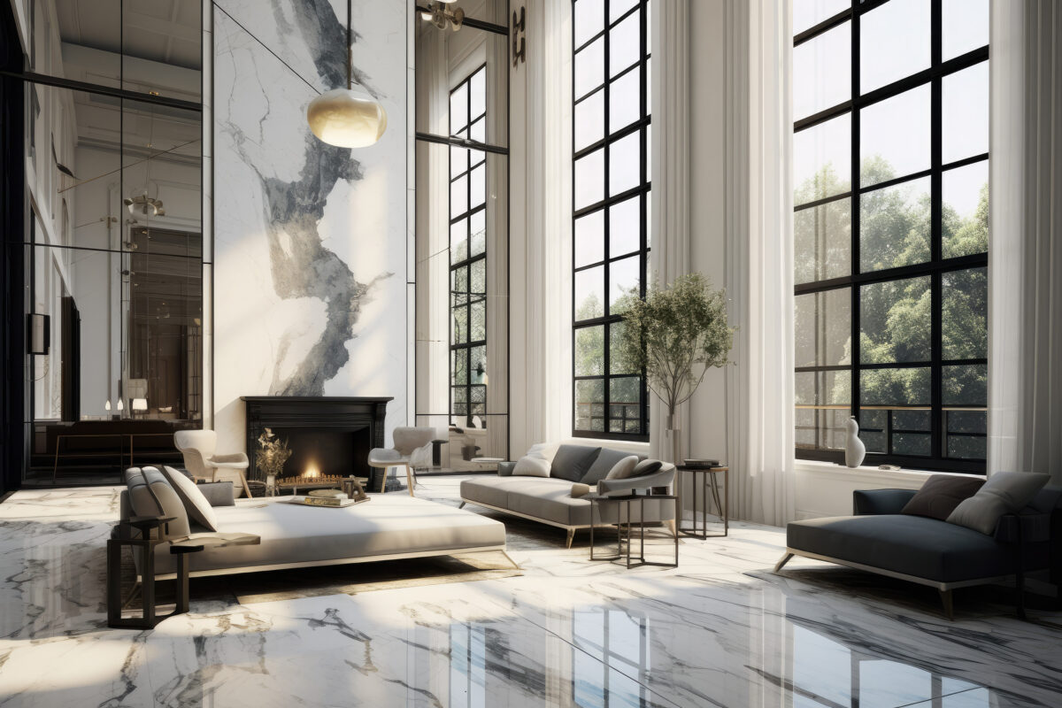Oswald's Inspiration
Articles, Client Moments
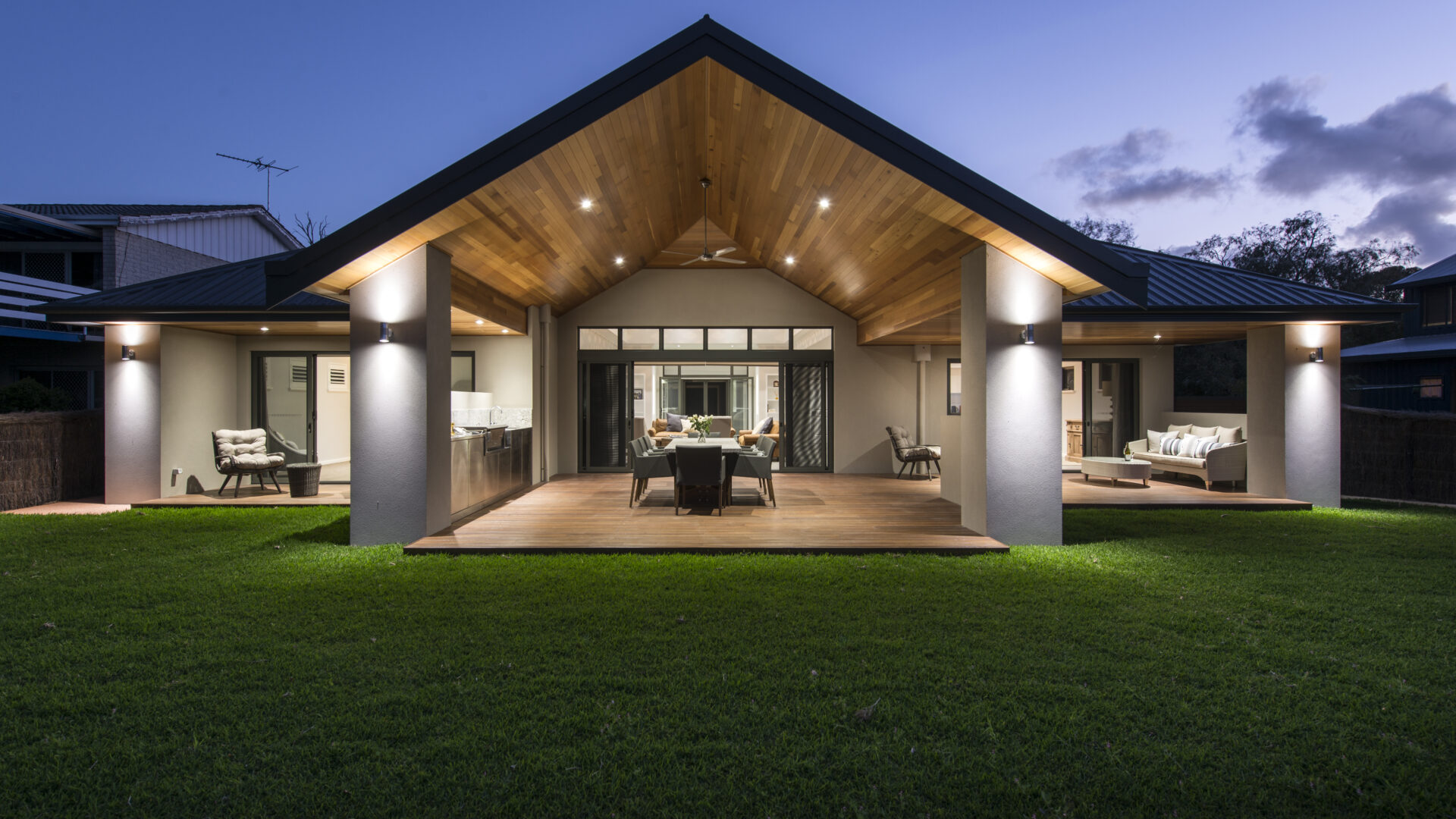
Every Day’s a Holiday
Every day’s a holiday in this contemporary resort style home by Oswald Homes. With its all-weather alfresco, free-flowing indoor/outdoor living space, atmospheric stone fire pit and open-air conversation area, this is a custom-built home for those who love to share good times with family and friends.
“You could say it’s a luxury ‘beach shack’,” says designer Bryn Anderson. “It’s modern and it’s sophisticated, but it’s got that comfortable holiday vibe to it.”
Challenge
There’s nothing but a road between the home and the beach, and although this made for fabulous ocean views, it did present a challenge in terms of balancing the open aspect with the need for a private outdoor entertaining area.
“With the addition of some low hedges, planter boxes, the fire pit and wrap-around seating set into the timber deck, we made use of the area to the front of the house, facing the ocean,” Bryn says.
“We’ve created a little sanctuary. It’s just off the alfresco, which has an outdoor kitchen and can be closed in for use in winter, but also opened right up thanks to the bi-folding doors.”
Resort-style
A two-storey stunner that takes its cues from contemporary resort-inspired styling, the house sits on a block of more than 800sqm and has been designed to capitalise on the enviable ocean views.
Not only do the key living spaces stretch right across the front of the house, but also Bryn made the house as wide as possible to capture views from as many rooms as possible.
“By pushing the garage to the back of the block and having a relatively narrow driveway, we were able to capture the views downstairs from the living area, the dining room and the kitchen,” Bryn says.
Night sky
Upstairs, there is a giant terrace leading off the master suite with its super-sized deluxe ensuite. Two remote-controlled skylights throw plenty of natural light into this south-facing bathroom during the day and offer up a view of the stars from the bathtub at night.
Glass has been used extensively throughout the house to bring in the ocean outlook wherever possible and to create an easy, open flow from the inside to the outside. Low-e glazing provides improved solar and thermal performance given the home’s north-eastern orientation.
There’s also an internal courtyard with a pond, coffered ceilings with concealed lighting, a floating staircase with timber treads, travertine floors, stone inside and out, pre-finished cedar ceiling boards and a frameless glass balustrade.
With its state-of-the-art cinema room, guest retreat and library, the home combines a holiday-inspired lifestyle with all the practical requirements of everyday family living.
See more of our Resort editions.
Recent Posts
Signup with us
Get the latest news from Oswald Homes delivered straight to your inbox

