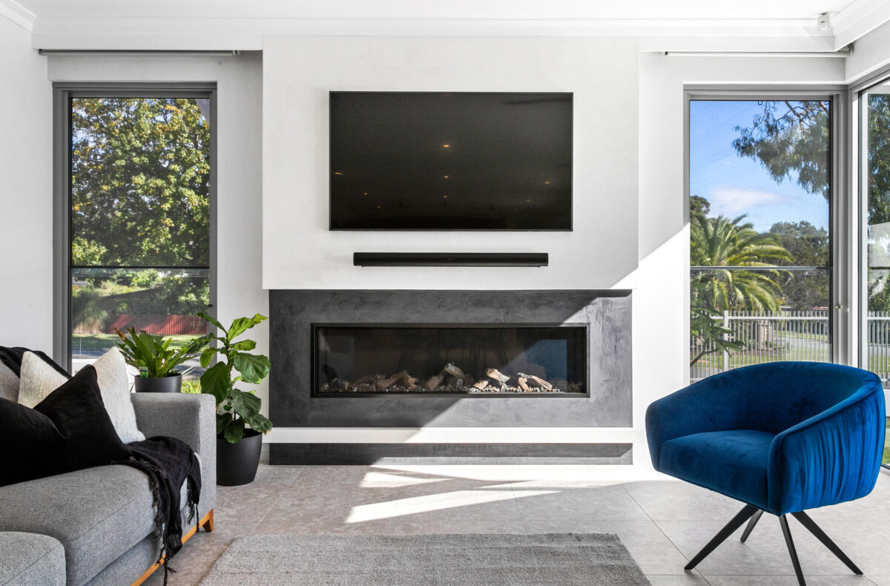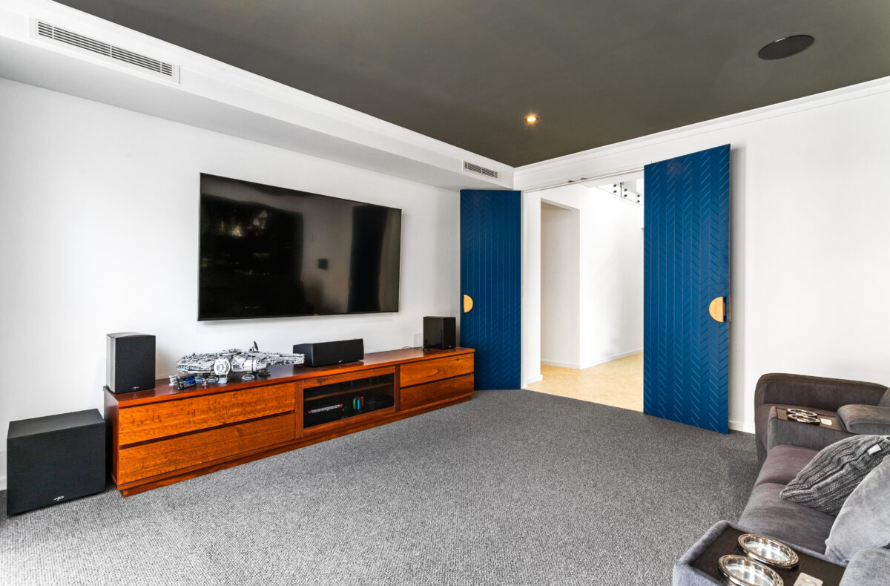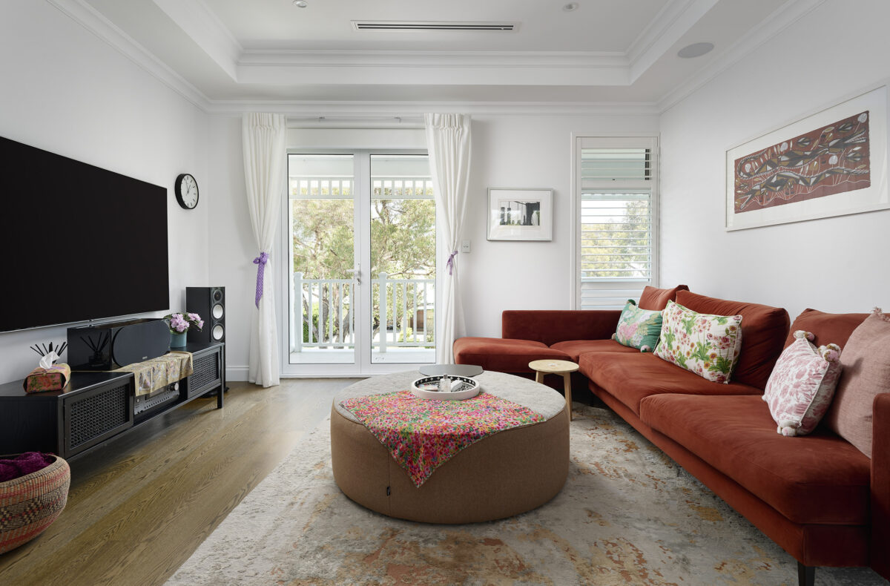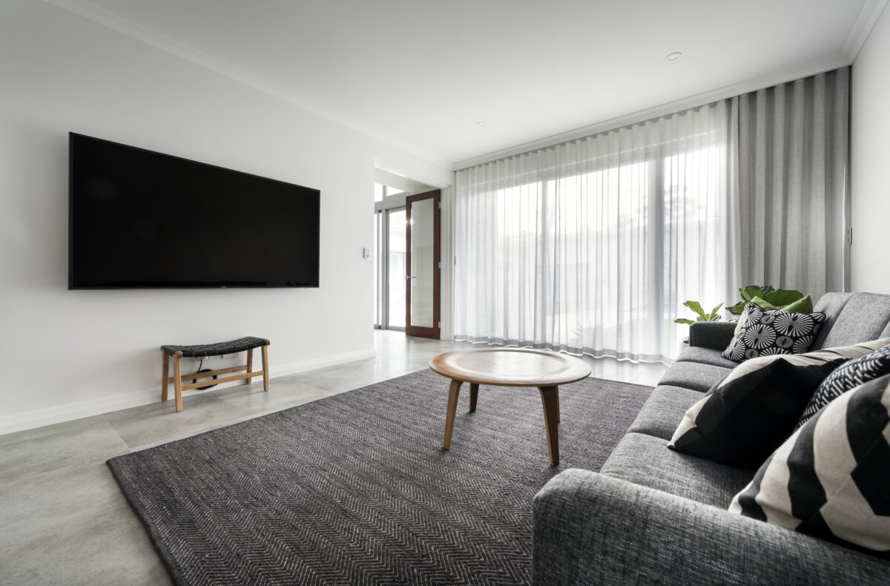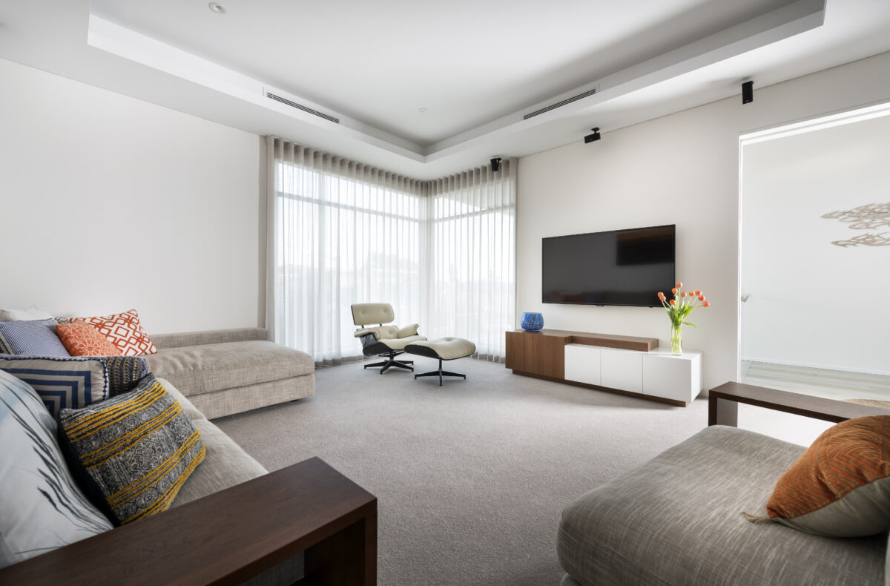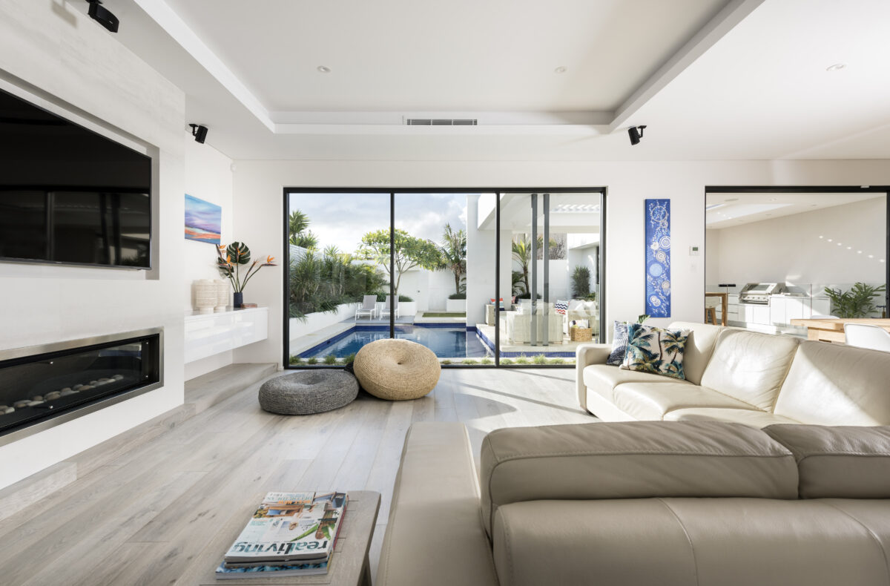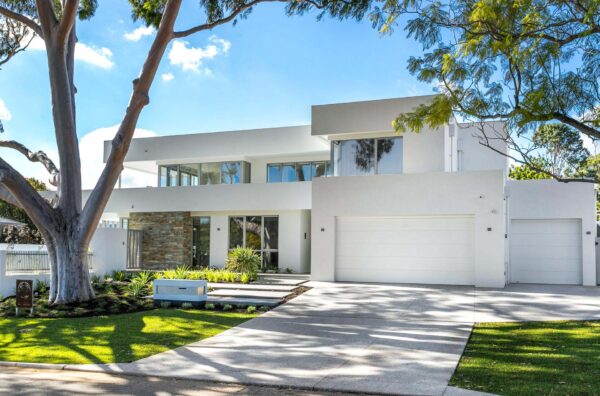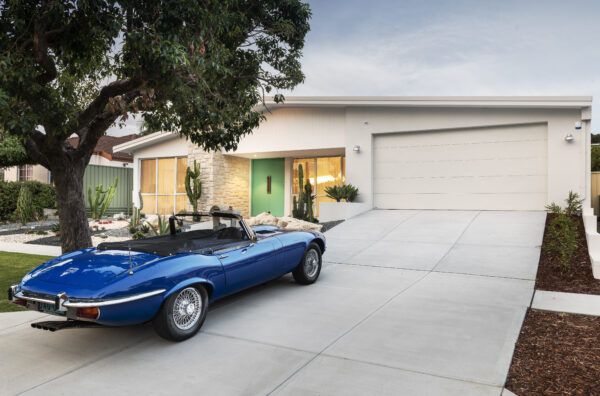Home Theatre Ideas for Your Luxury Home
Luxury homes today are designed for more than just living, they increasingly feature dedicated cinematic spaces designed for entertaining and relaxation. As homeowners seek ways to blend comfort, entertainment and design, premium home theatre set-ups have become a sought-after addition to many of our designs.
At Oswald Homes, we specialise in premium custom home design, so we have the knowledge and expertise to help you integrate a stunning home theatre seamlessly into your new home.
In this article, we explore the layout of a perfect home theatre, the finer details of acoustic treatments and lighting design, some tips on choosing materials and finishes, and different approaches to integrating a home theatre into your home’s floorplan.
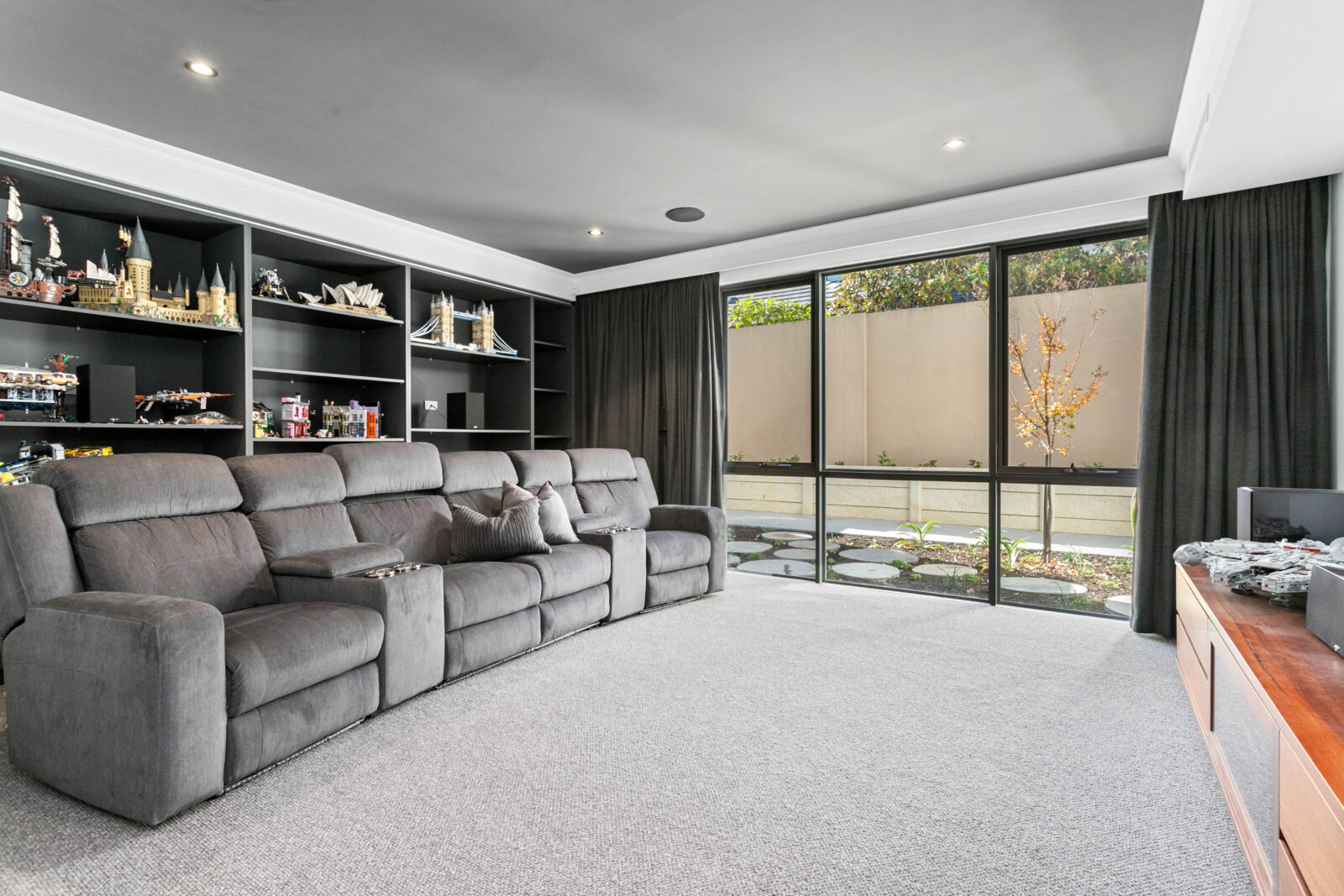
Planning your home theatre layout
Designing a home theatre begins with the layout and size. Start by considering your preferred seating capacity, will it be just for family movie nights, or large enough to host friends and guests?
Optimal sightlines, screen size and viewing angles are key to creating that true cinema experience. A tiered seating platform can enhance visibility for multiple rows, but think ahead about how the space might evolve over time. If the room could later become a study or playroom, a fixed platform might limit flexibility.
This might be a useful feature, but keep in mind whether the theatre will need to be converted for a different use case at some point in your family’s future. For instance, the Vista Las Palmas showcases a dynamic den and home theatre positioned at the front of the home for versatile use. If your theatre is likely to be converted into a playroom or an office, a raised platform may be an impractical choice.
Just as important is thoughtful traffic flow – entry and exit points should be discreetly positioned to minimise disruption and preserve the theatre’s ambiance.
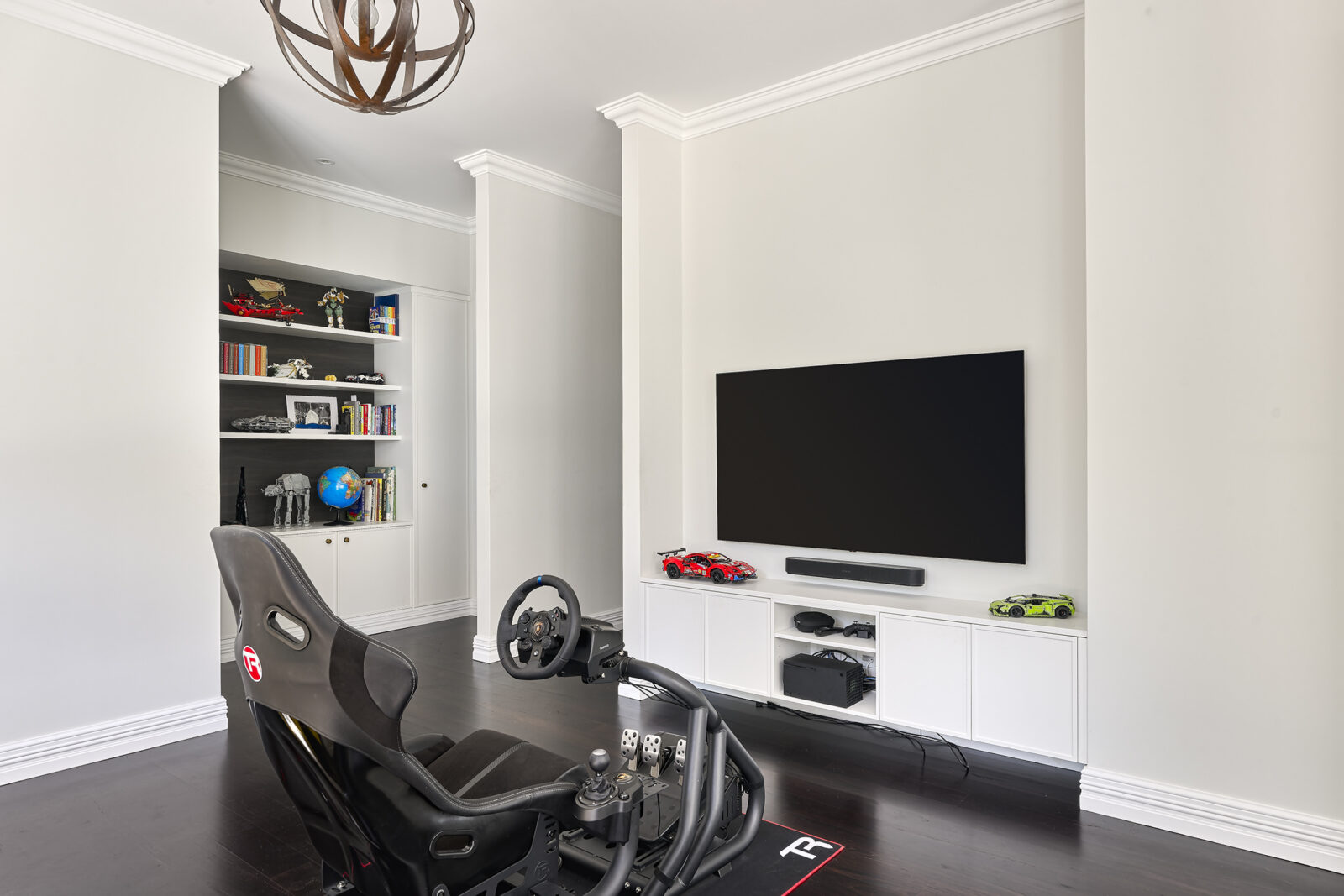
Acoustic treatments and sound isolation
Acoustics can elevate a custom home theatre from a basic set-up to a premium and immersive experience. In line with this, consider sound treatments for the room designed to absorb sound and reduce echo. These include acoustic panels, heavy curtains, thick carpets and textured ceilings.
You may wish to consider soundproofing for the comfort of everyone else in the home, as well. Soundproofing measures include acoustic insulation, window inserts and solid-core doors, along with generally sealing gaps where sound might escape.
Lighting design for cinematic atmosphere
Lighting sets the tone for any room, and this should be extended to the home theatre. Dimmable, indirect light sources can support cinematic ambiance and promote a feeling of luxury. Features like fibre optic ceilings can mimic a starry sky, while sconces add soft, indirect light along the walls.
Additionally, smart lighting controls can greatly influence the functionality of a home theatre. Preset lighting or cleverly positioned light sources may help with safe movement through the room with minimal disturbance mid-movie, or facilitate reading and other activities if the space is shared.
Materials and finishes that enhance the experience
The interior design of your theatre should match the broader style of your custom build, ensuring the room feels like a cohesive extension of the home. Wall panelling, soft-touch wall coverings, rich fabrics and custom upholstery add warmth, texture and acoustic benefits, as well as contributing to the overall aesthetic of your home.
Similarly, home theatre seating should balance luxury, style and comfort. Materials like premium leather, suede or high-performance fabrics are popular for their durability and tactile appeal.
Integrating a home theatre into your floorplan
Perhaps one of the most important decisions is where to put the theatre in your custom home. Most home theatres tend to sit quite close to the main living area. This is certainly the case with our home designs The MCM and Palm Springs.
The Racquet Club has a theatre directly off the entry foyer, near but not connected to the main living area. This gives the room an extra step of separation for slightly cosier seclusion.
Going further, The Resort has a theatre positioned closer to the accommodation wing, separated from the main living areas and kitchen by a welcome gallery. This room can be accessed directly from the outdoor pavilion, a feature that allows entertainment and gathering to take a central focus as family and guests move from the outside to inside.
Early planning and collaboration with designers helps to ensure that every detail is considered, from effective layout and great acoustics to thoughtful placement in the home.
If you’re ready to build, let us know. We would love to bring your vision to life!


