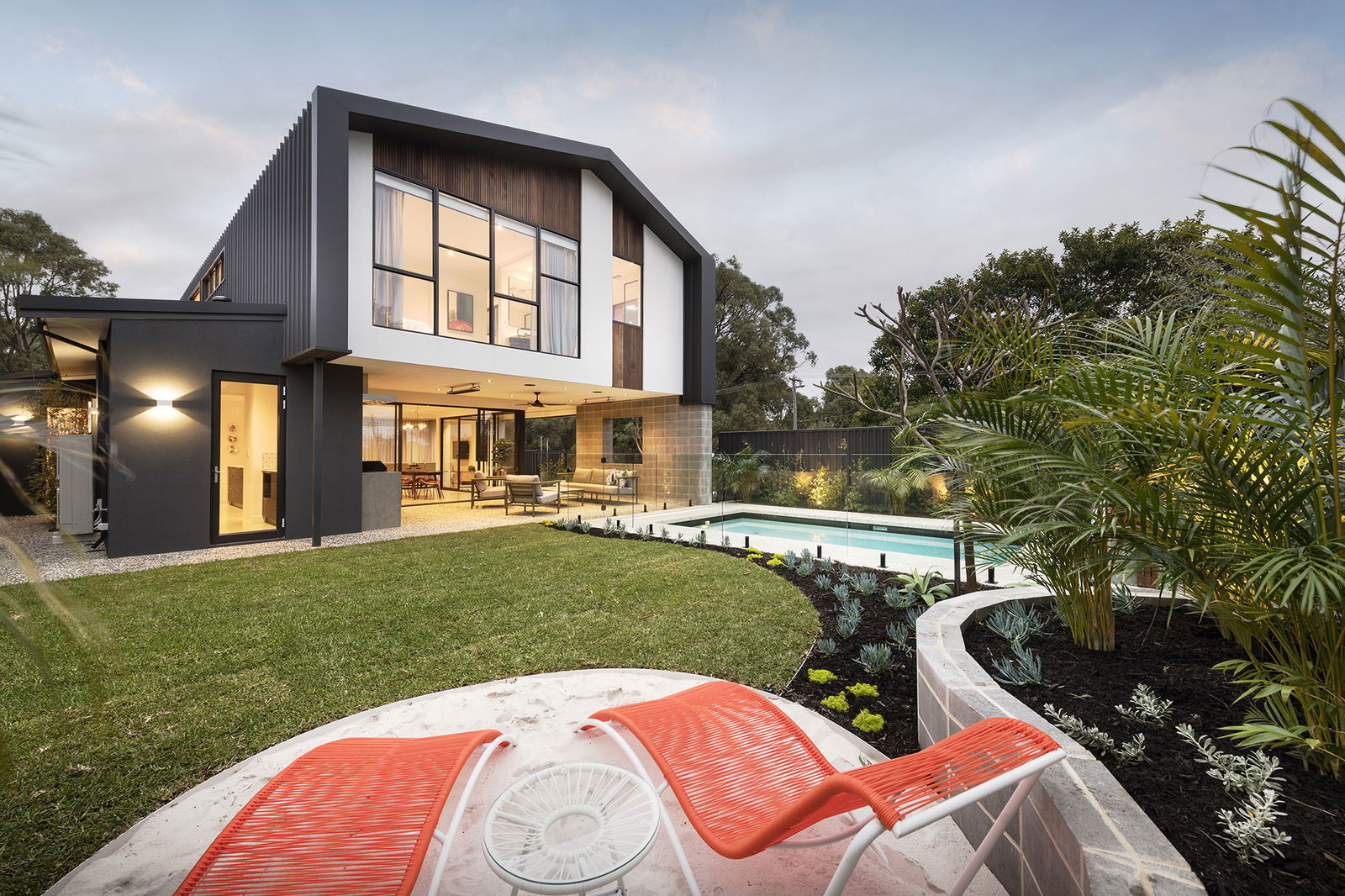The Atelier
- 3
- 2
- 2
Winner of the 2018 Residential Building Designer of the Year
Finalist of the 2018 HIA Display Home $500,001 to $750,000
Finalist of the 2018 HIA Framed Housing $550,001 and over
Finalist of the 2018 HIA Innovation in Housing
The Atelier draws inspiration from mid-century modernism and industrial design. Echoing the spirit of rural homes, this two-storey custom residence is open, airy, and perfectly connected to its outdoor spaces.
The striking façade carries the same tone throughout the home, where a mix of steel, glass, concrete and timber come together. The retro aesthetic is complemented by a fusion of colours and patterns, resulting in a vibrant home perfect for family life and entertaining year-round.
















