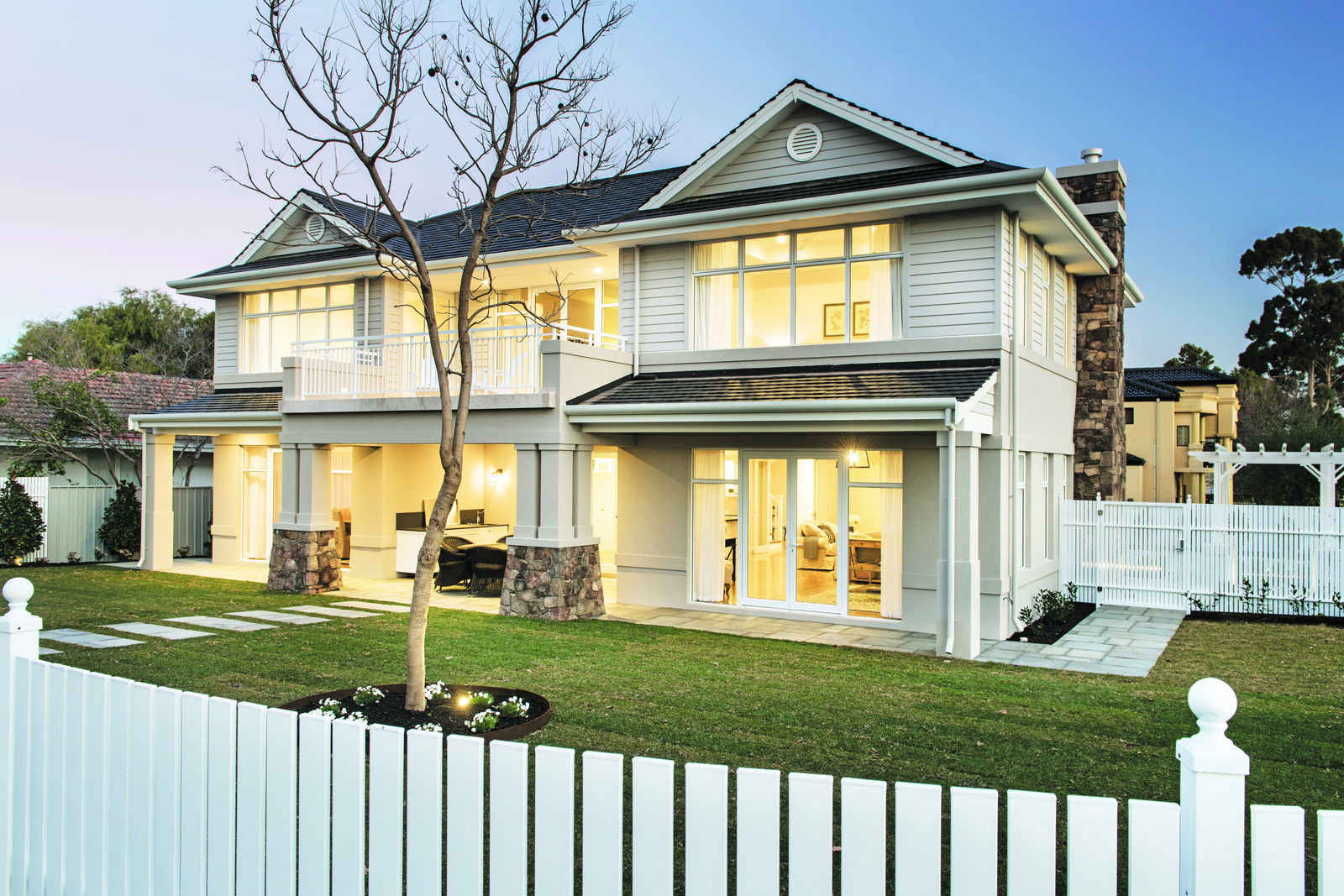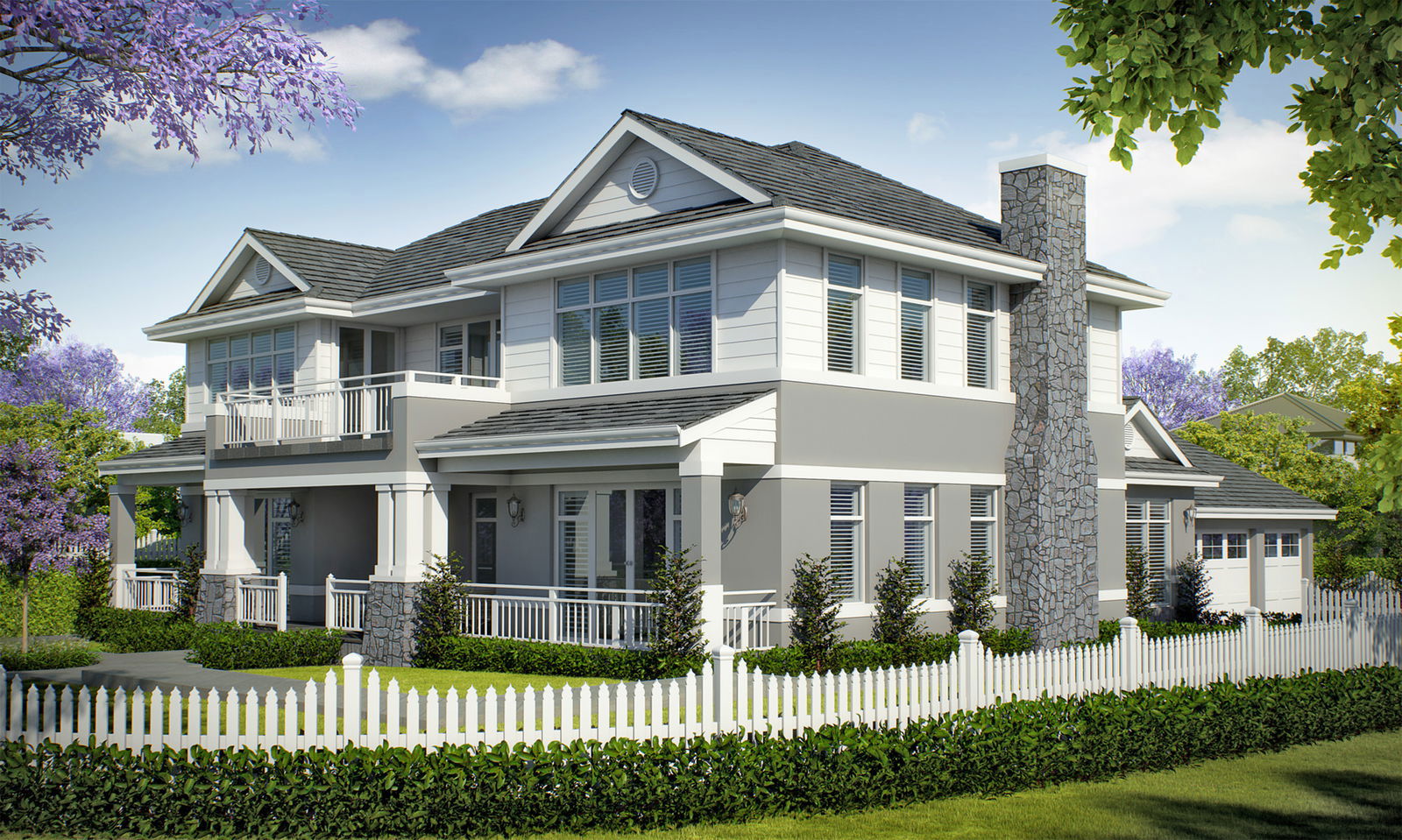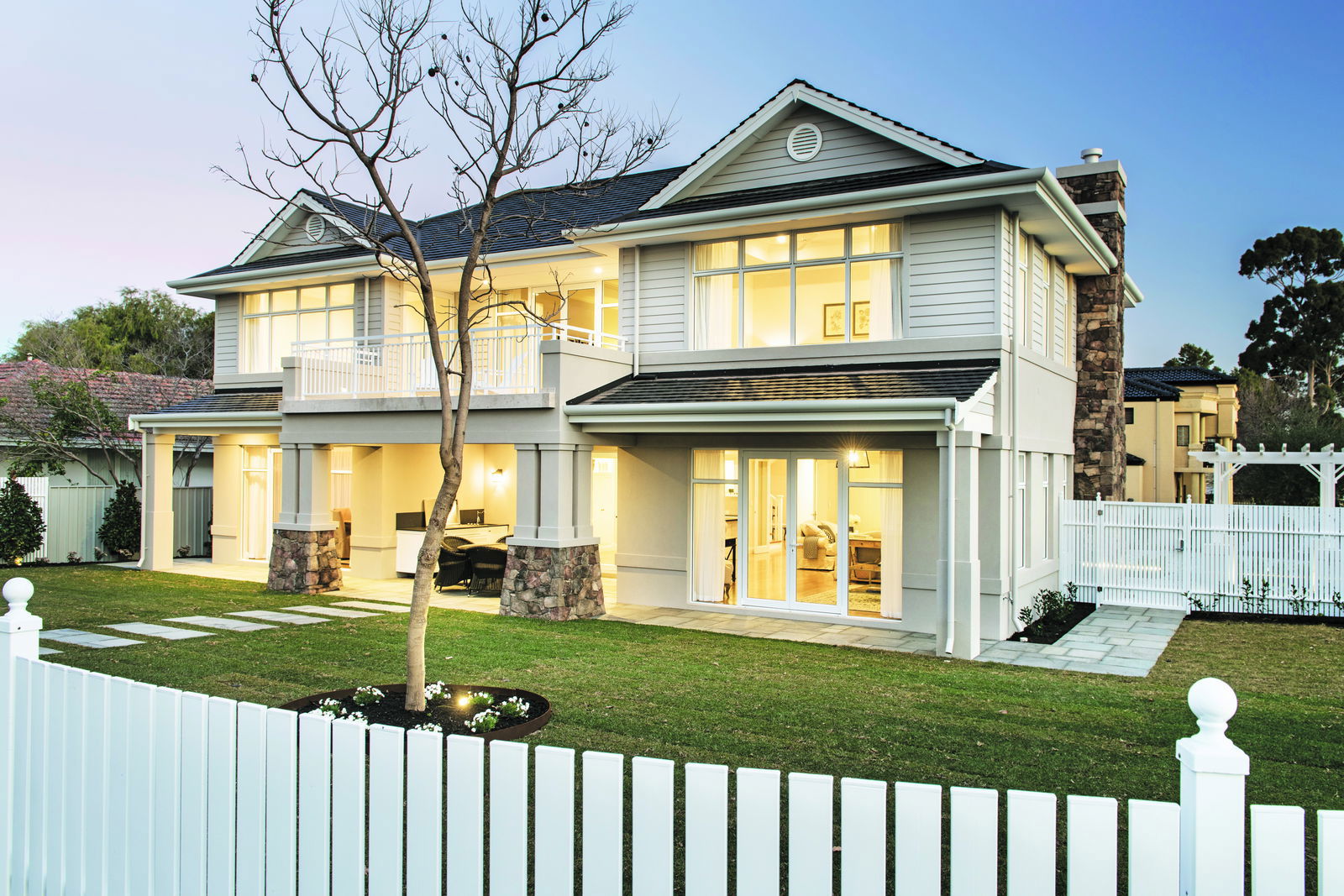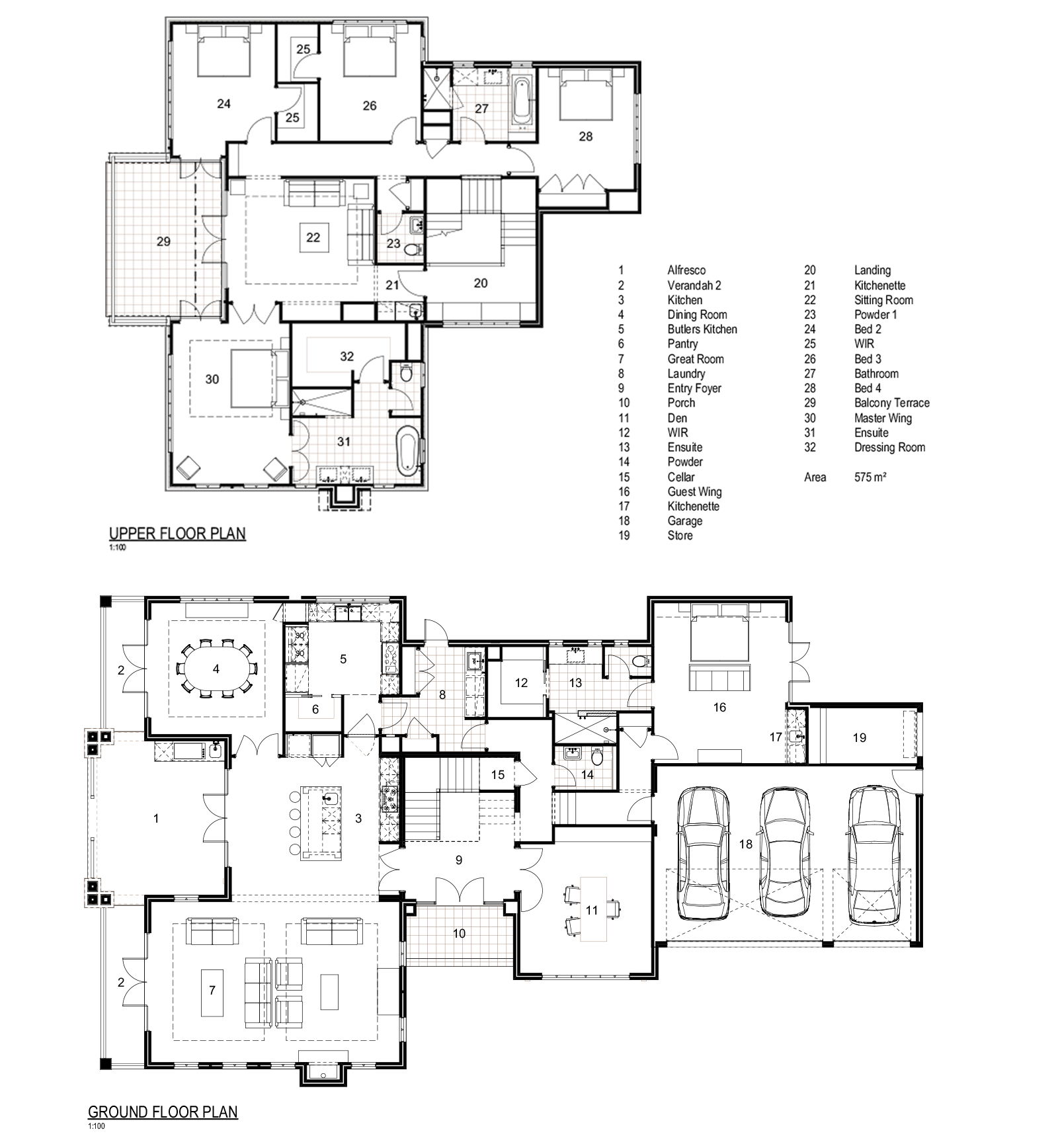The Long Island
- 5
- 3
- 3
A superb example of Hamptons style tailored for the Western Australian lifestyle and environment, this substantial five-bedroom luxury home includes a butler’s kitchen, formal dining room, a ‘great room’ and a second bedroom suite that makes it perfect for multi-generational families or those with regular guests. Luxurious and sophisticated, yet welcoming and unpretentious, the Long Island proves why Hamptons-style design wins hearts year after year. This Hamptons-style design suits a 25m-wide block.
Gallery


Concept
Completed































