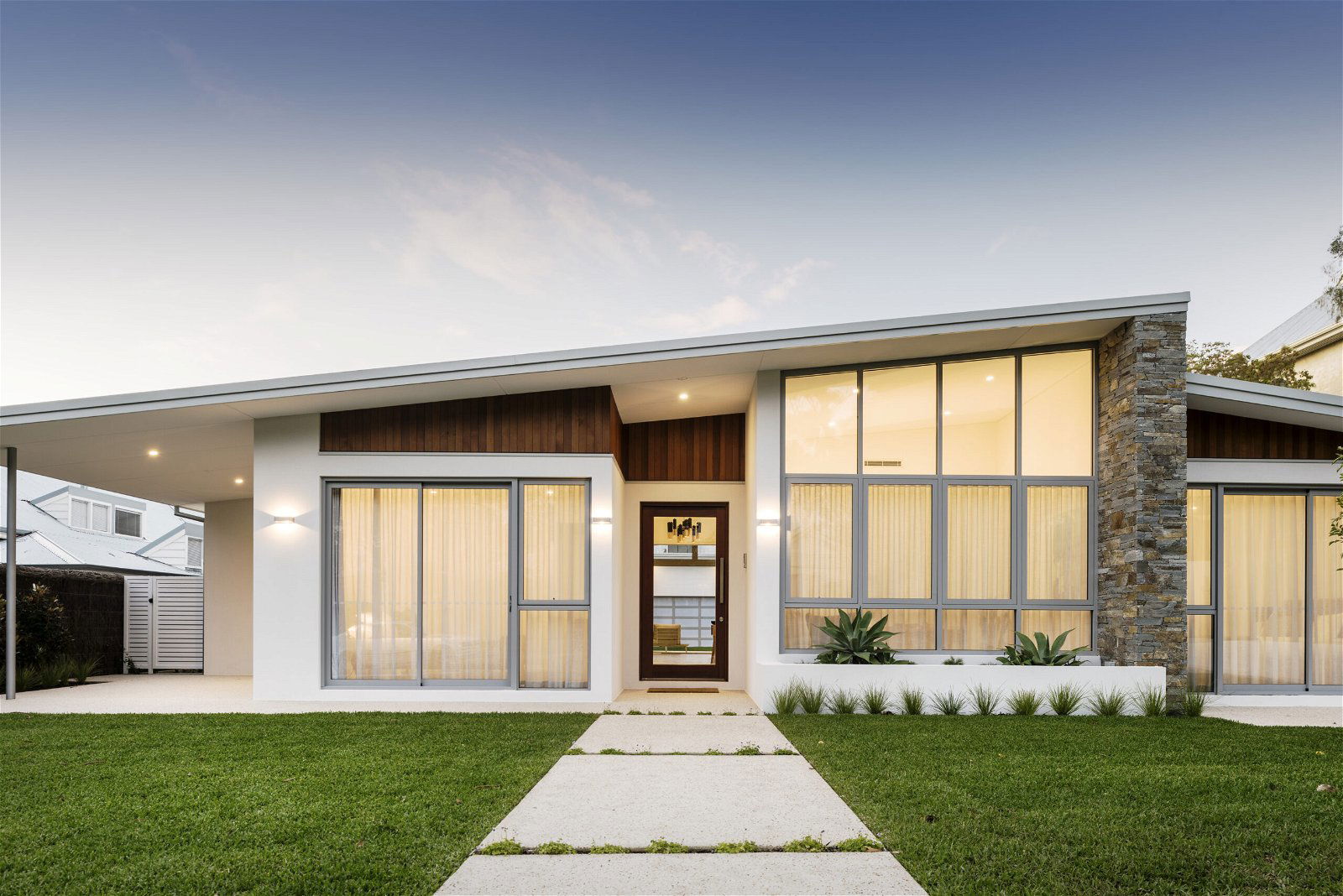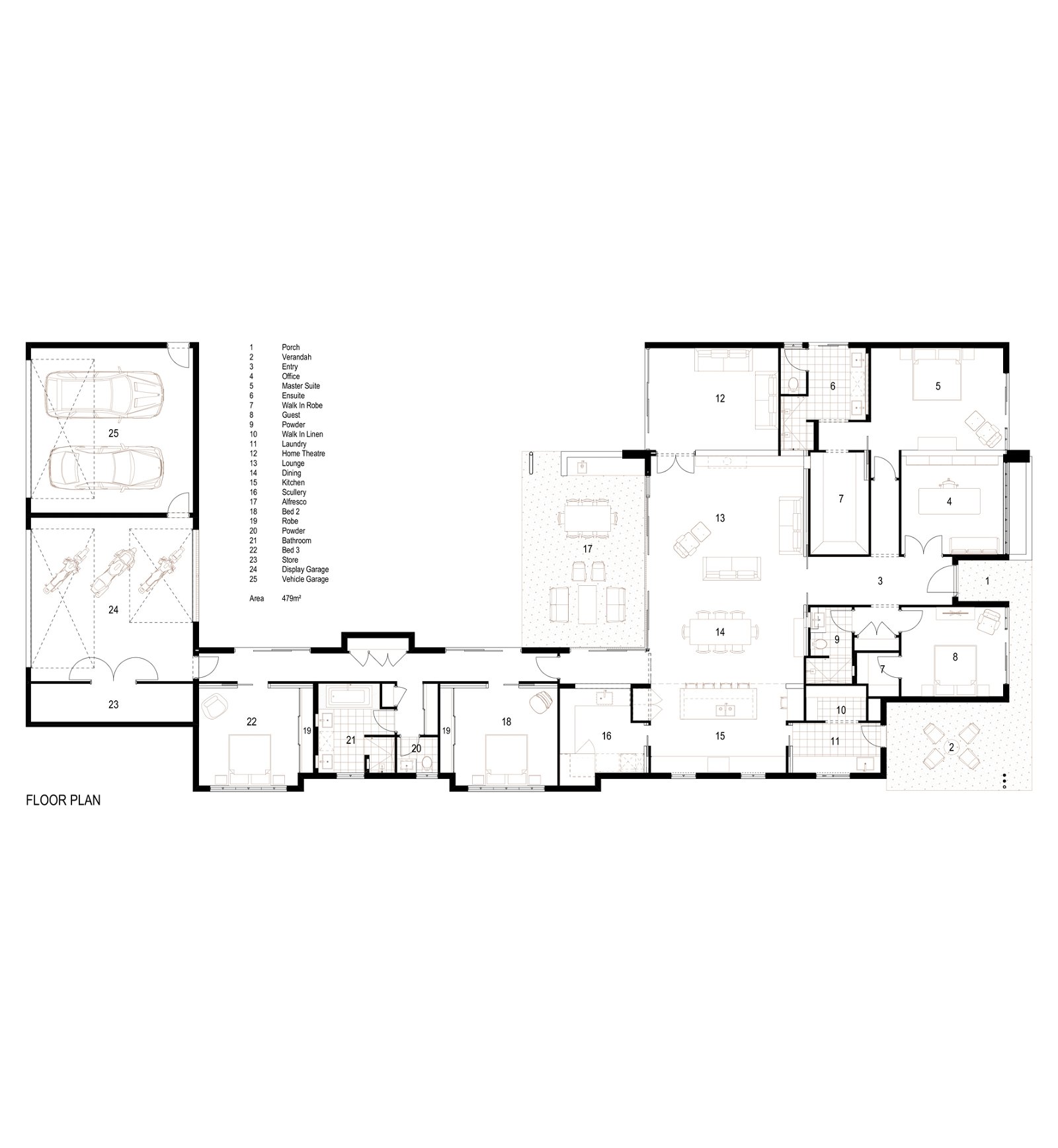The Mcm
- 4
- 4
- 2
Tapping into a time when design innovation reigned and the ‘impossible’ became possible.
The MCM is a modern take on the ‘retro’ style that has been enjoying a welcome revival, resonating with buyers young and young-at-heart. A large single-storey, U-shaped home on a rear-loaded block, this oh-so-stylish four-bedroom, three-bathroom home features a central courtyard, skillion roof and soaring raking ceilings. There’s a guest suite that also fits the bill for multi-generational living, plus an extra garage that doubles as a rumpus room. In keeping with Mid-Century Modern design principles, spaces are expansive and open-plan, drawing the outside in via huge windows and glazed doors.
Winner of the 2016 Best Custom Built Home $900,001-$1.2M
Finalist of the 2016 Residential Building Designer of the Year






















