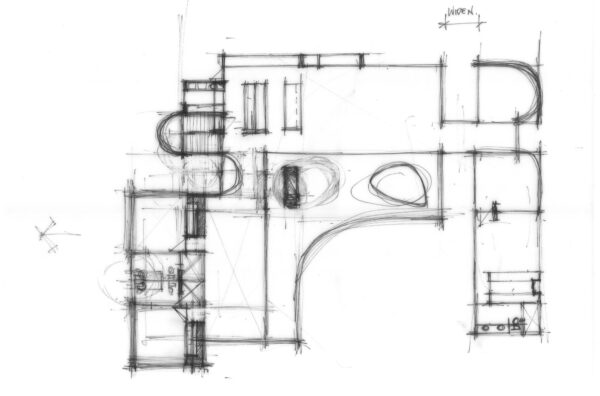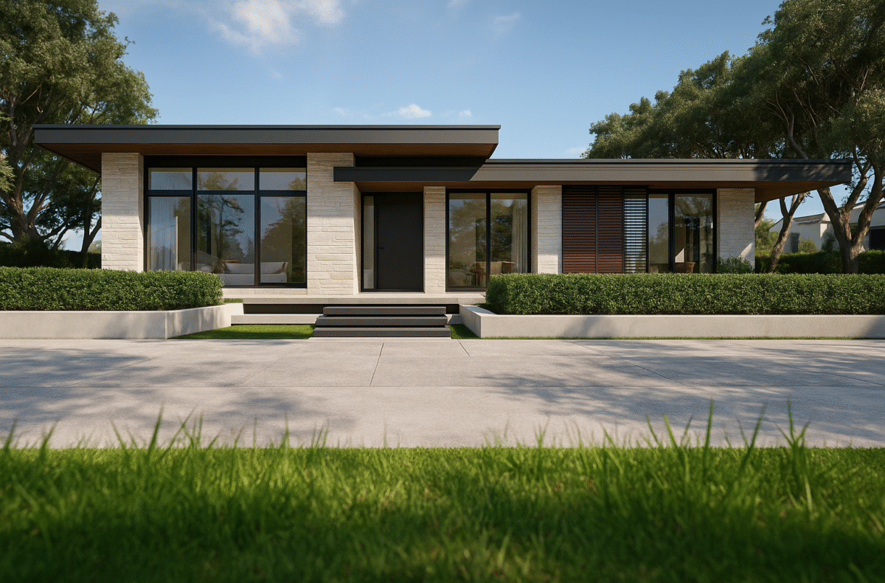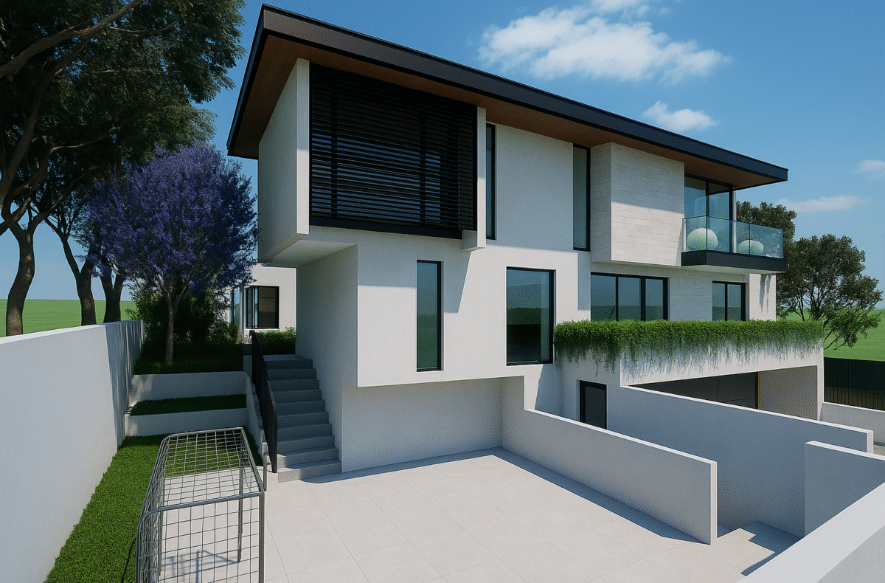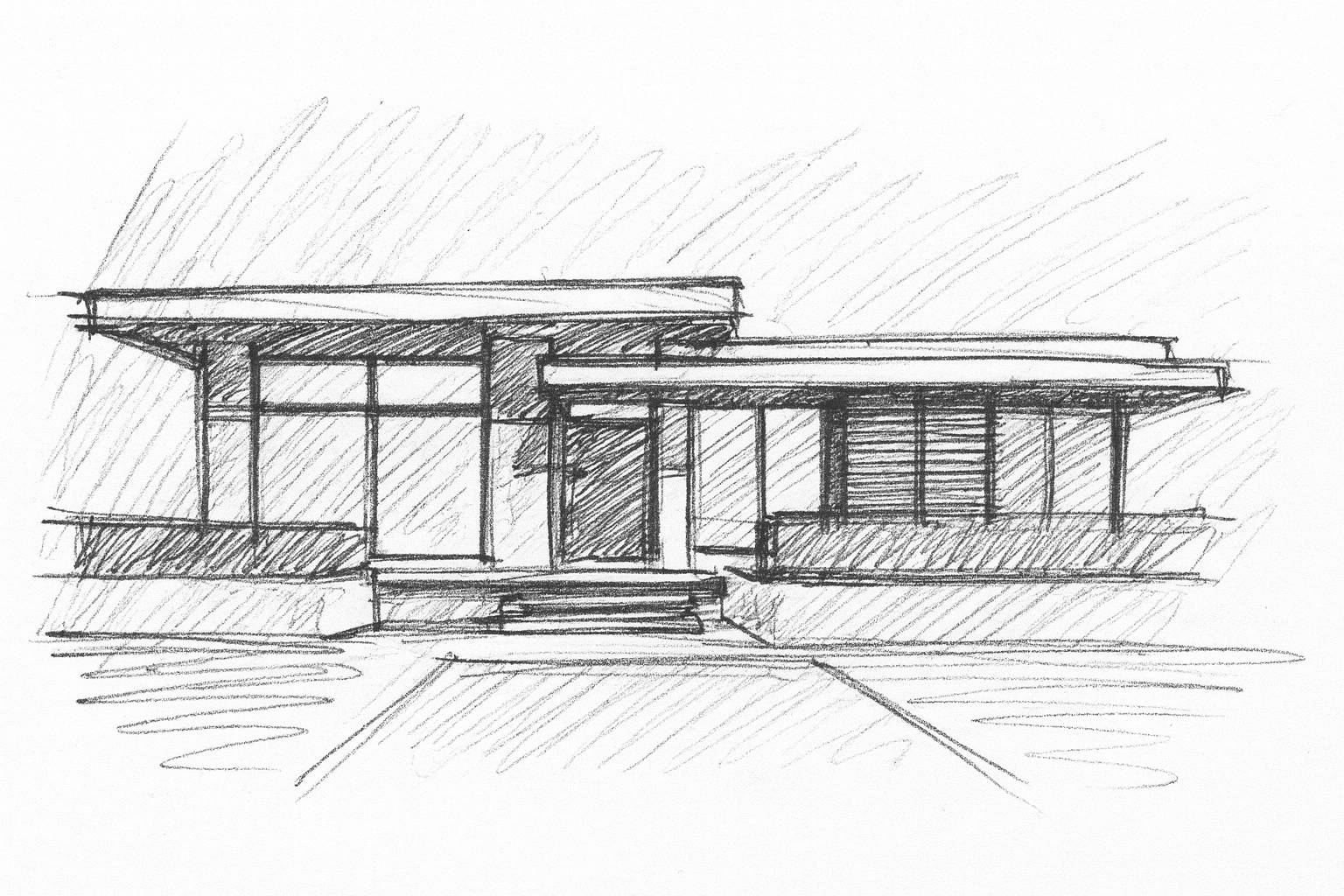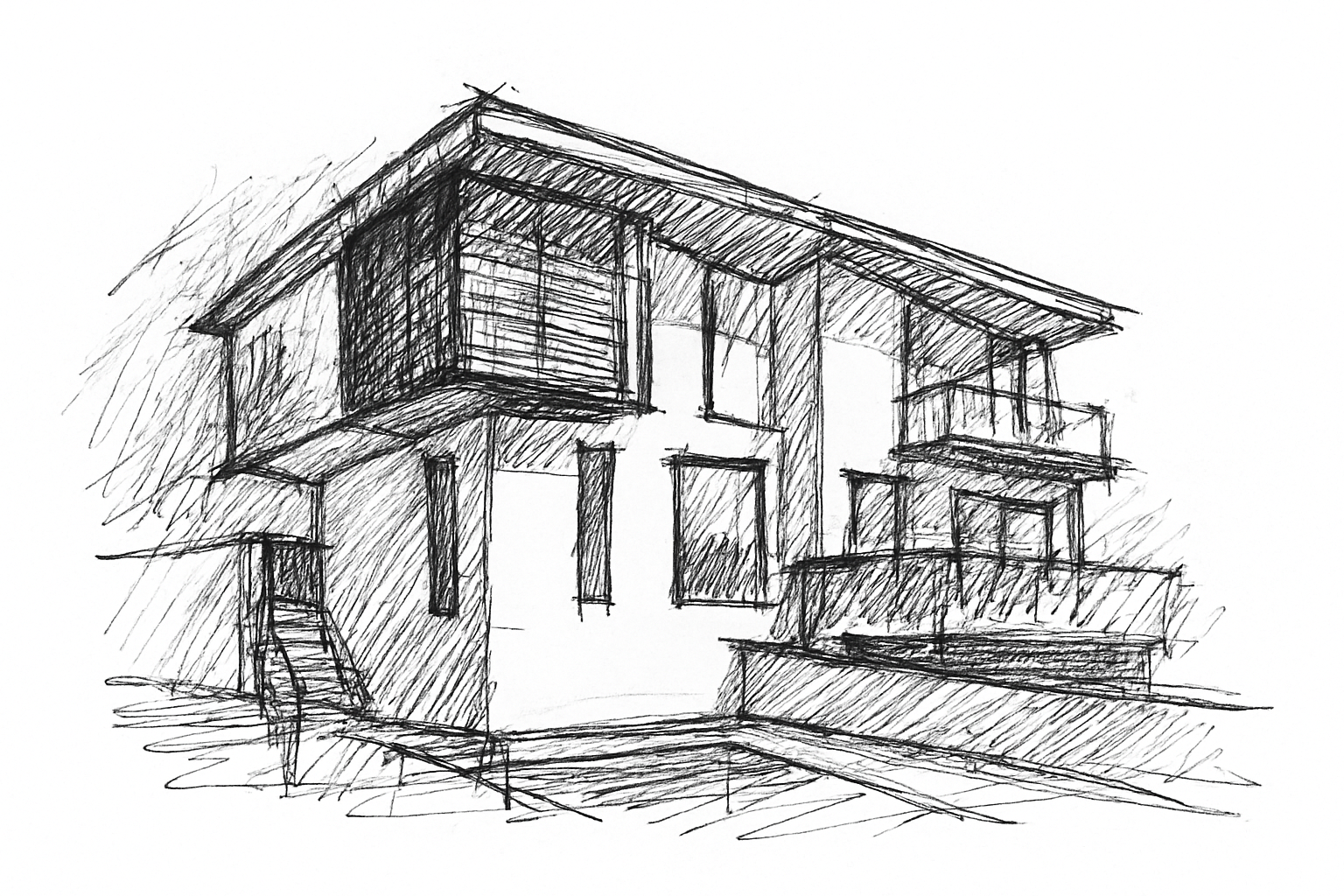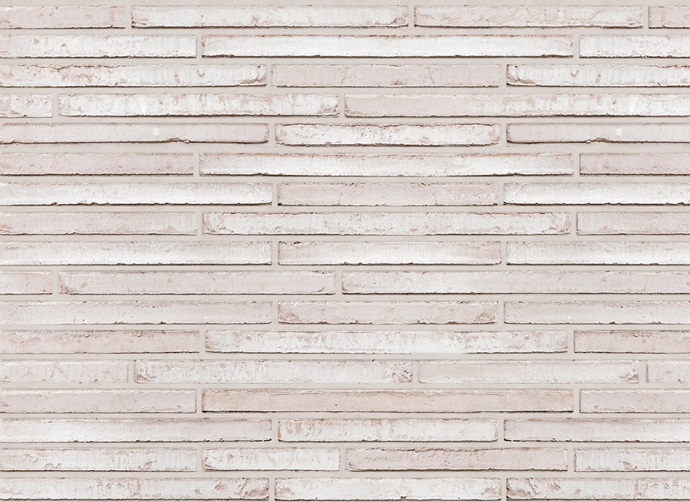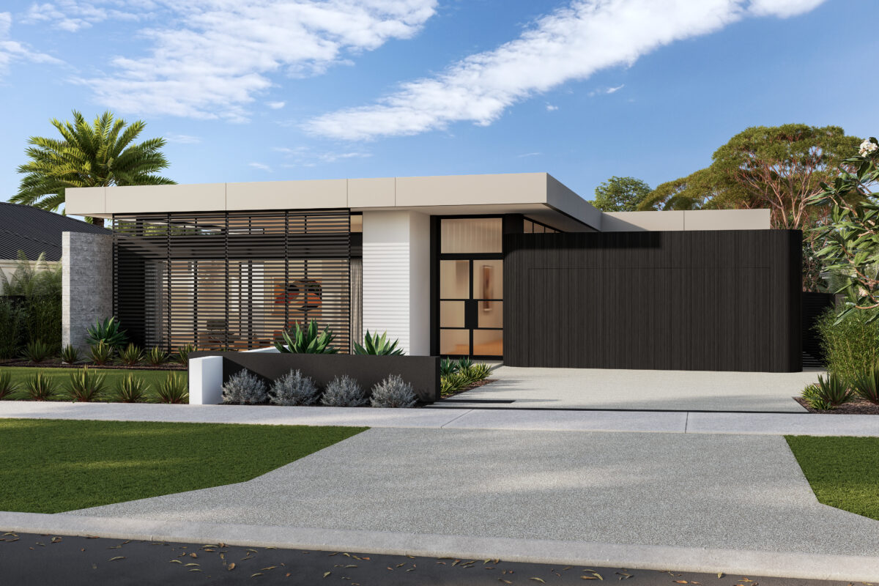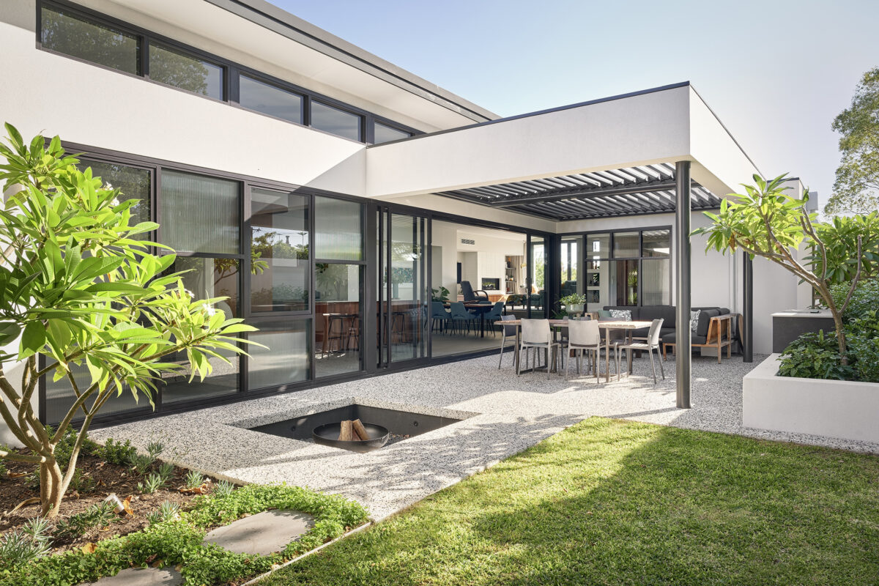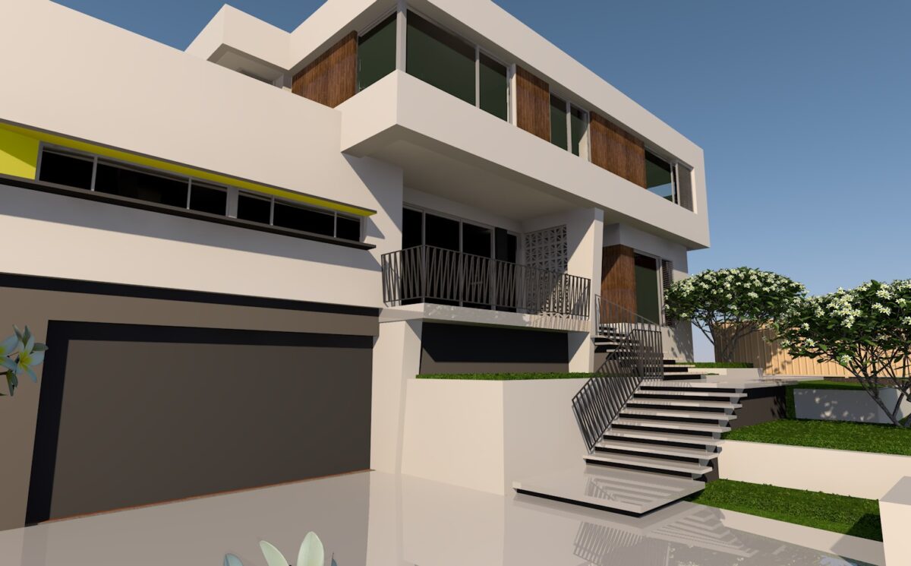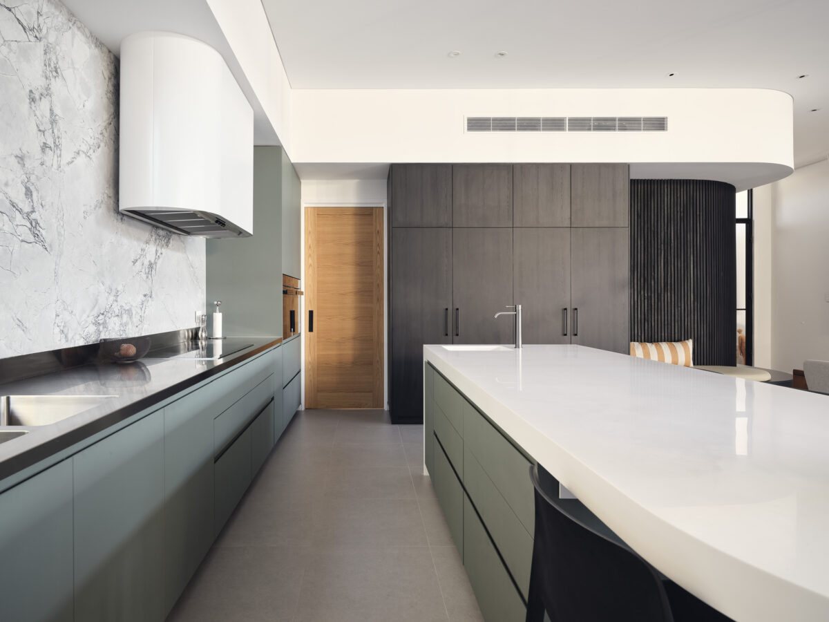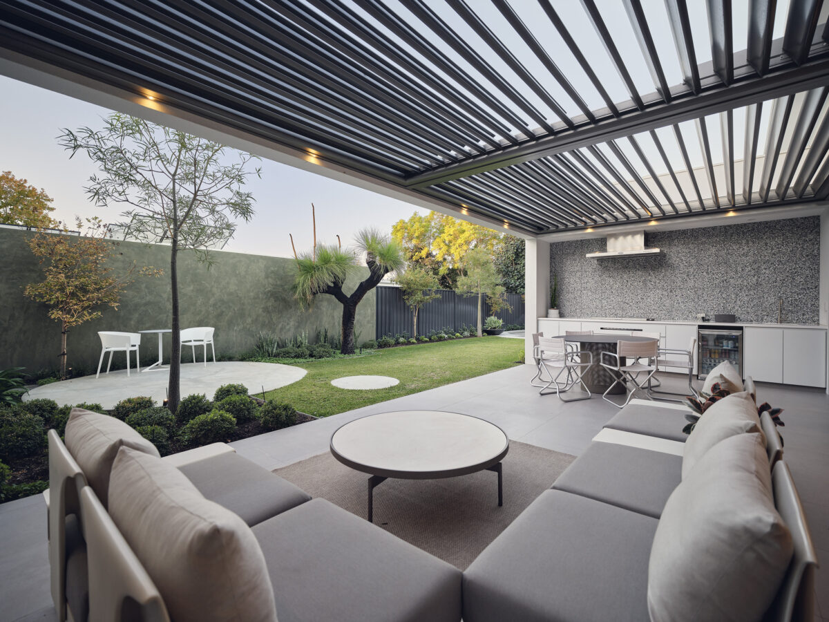A Light-Filled Forever Home
The Brief
This home was designed as a permanent base for a growing family. With subtle mid-century influences, it feels light, textured, and full of natural warmth, thanks to generous glass panels and floor-to-ceiling windows.
The home is positioned on a sloping block and makes use of its position; a garage with back-alley access nestles beneath the main level where the entrance and shared living spaces are situated. At the rear of the home is the parents’ dedicated retreat, a sumptuous floor comprised of a boudoir with ensuite, observation deck, dressing room, secluded seating space and enclosed study.
In keeping with the effortless and airy feel, the innovative floorplan centres around a courtyard, encouraging inside spaces to spill naturally to the outdoors. This sunny space boasts a wide alfresco, pool, outdoor shower and feature face brick wall. Inside, the children’s rooms, each with a private ensuite, open onto an expansive shared activity space. At the opposite end of the home, a guest room and ensuite adjoin a spacious second study. The main living and dining areas, open-plan in concept, flow through to the large chef’s kitchen where the hub of the home shines. Underscoring the contemporary yet relaxed aesthetic are high ceilings, open tread timber stairs and occasional timber panelling.


