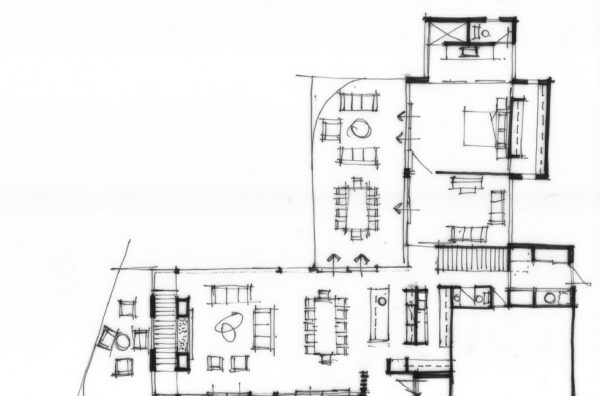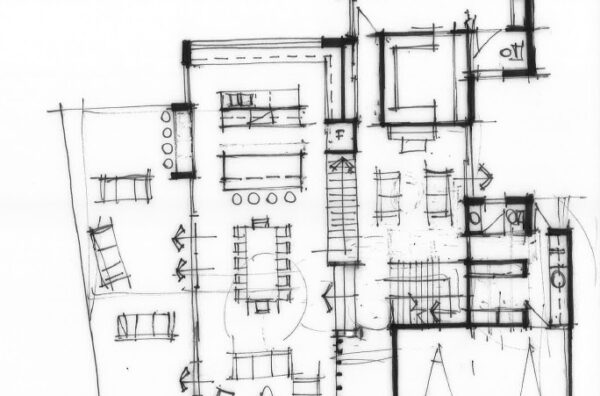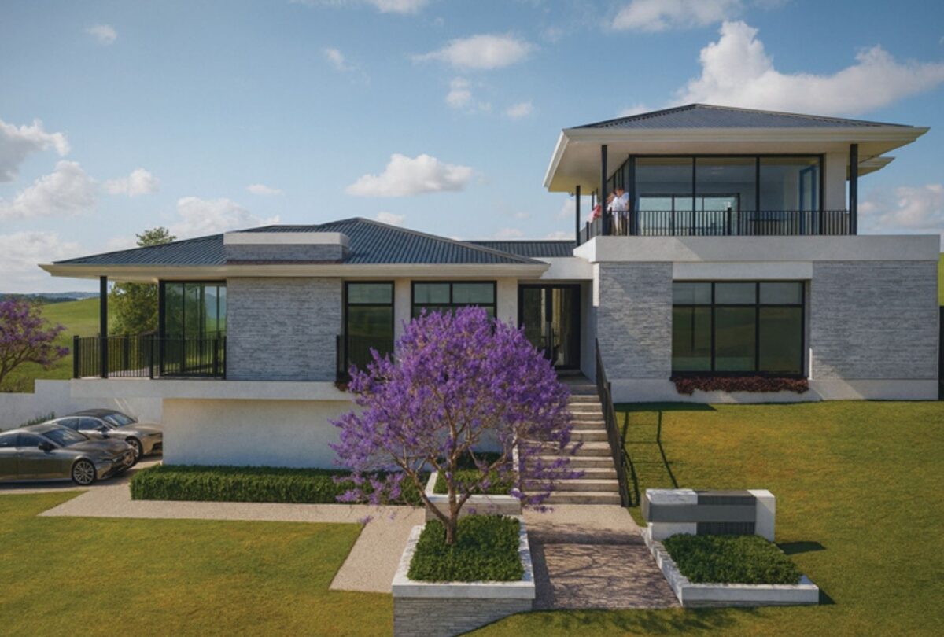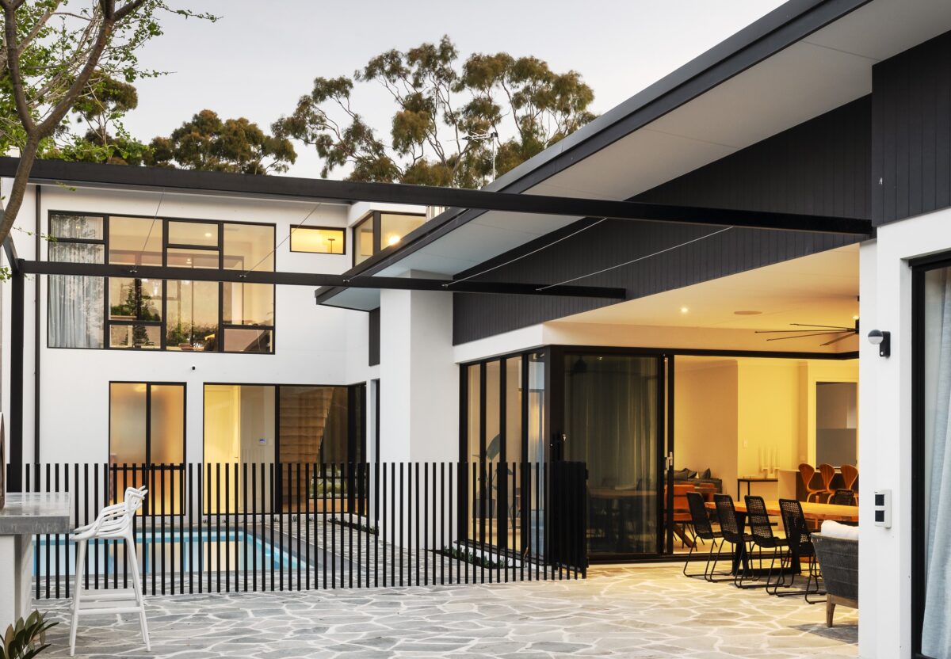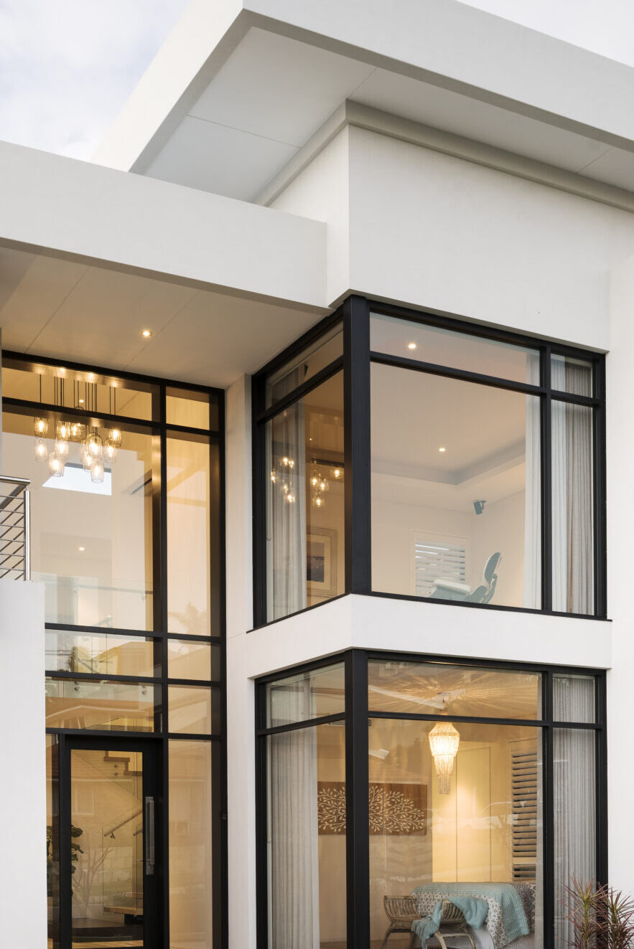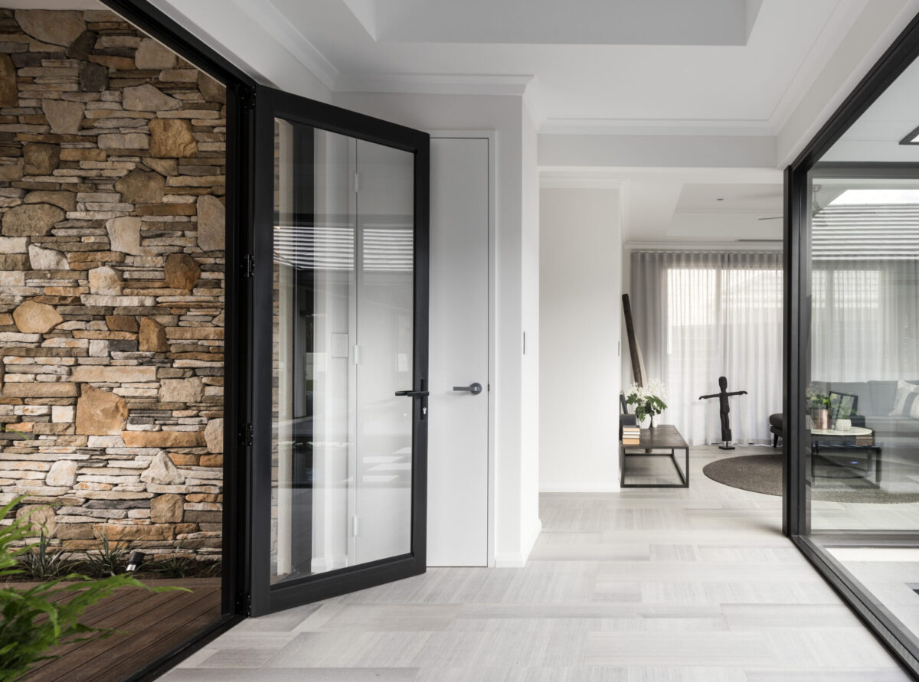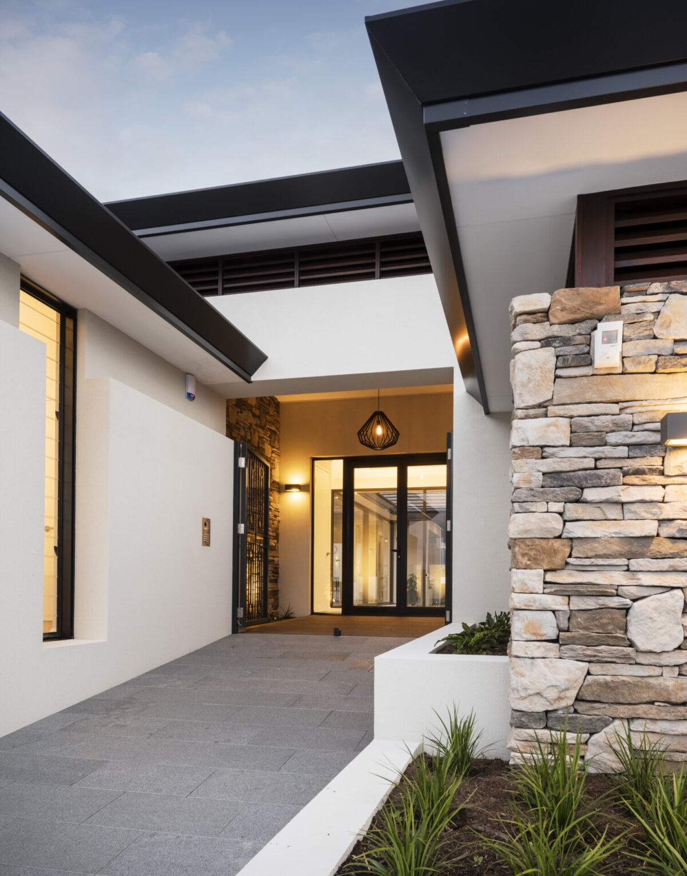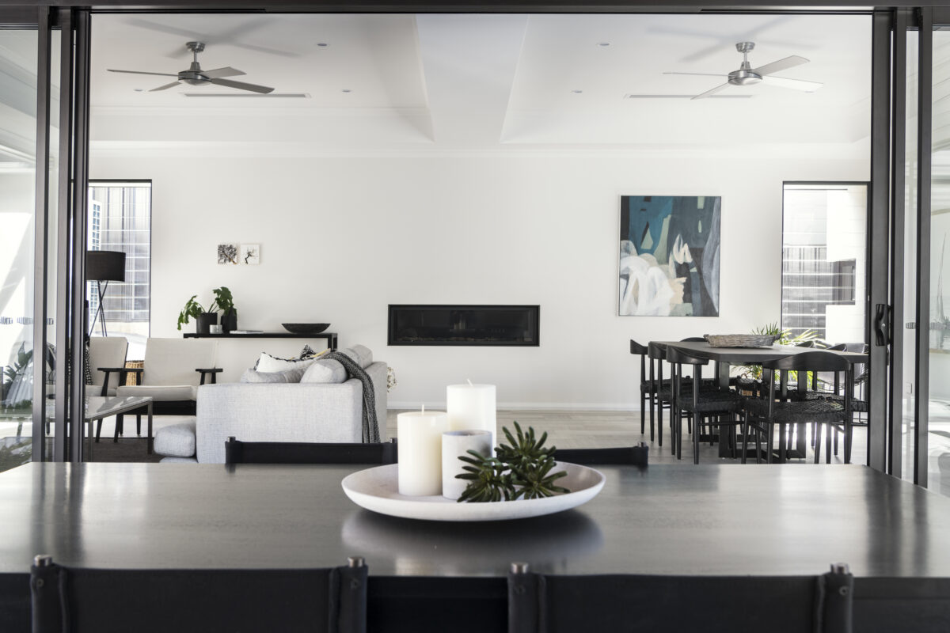An Elevated Contemporary Oasis
The Brief
Our team worked closely with the clients to create a luxurious and functional family home on a stunning coastal block. The brief was to design a spacious, modern residence that maximised both the natural light and the views of the surrounding area while offering the ultimate in comfort and lifestyle.
The clients, a family with children, requested a home that would accommodate their active lifestyle, including a large garage with additional parking, a spacious store room for bikes and outdoor gear, and a dedicated pool and basketball court area. They envisioned a home that provided seamless indoor and outdoor living spaces, with a private alfresco area and built-in BBQ for entertaining, as well as a pool house or kids’ play area for added enjoyment.
The design places the kitchen, dining, and living areas on the main level to foster easy access to the outdoor spaces, while also ensuring the privacy of the bedrooms. A large, open-plan living space with a two-way fireplace and room for a 12-seat dining table creates a welcoming environment for family gatherings. The master suite is positioned to take full advantage of the site’s best views.
The Concept
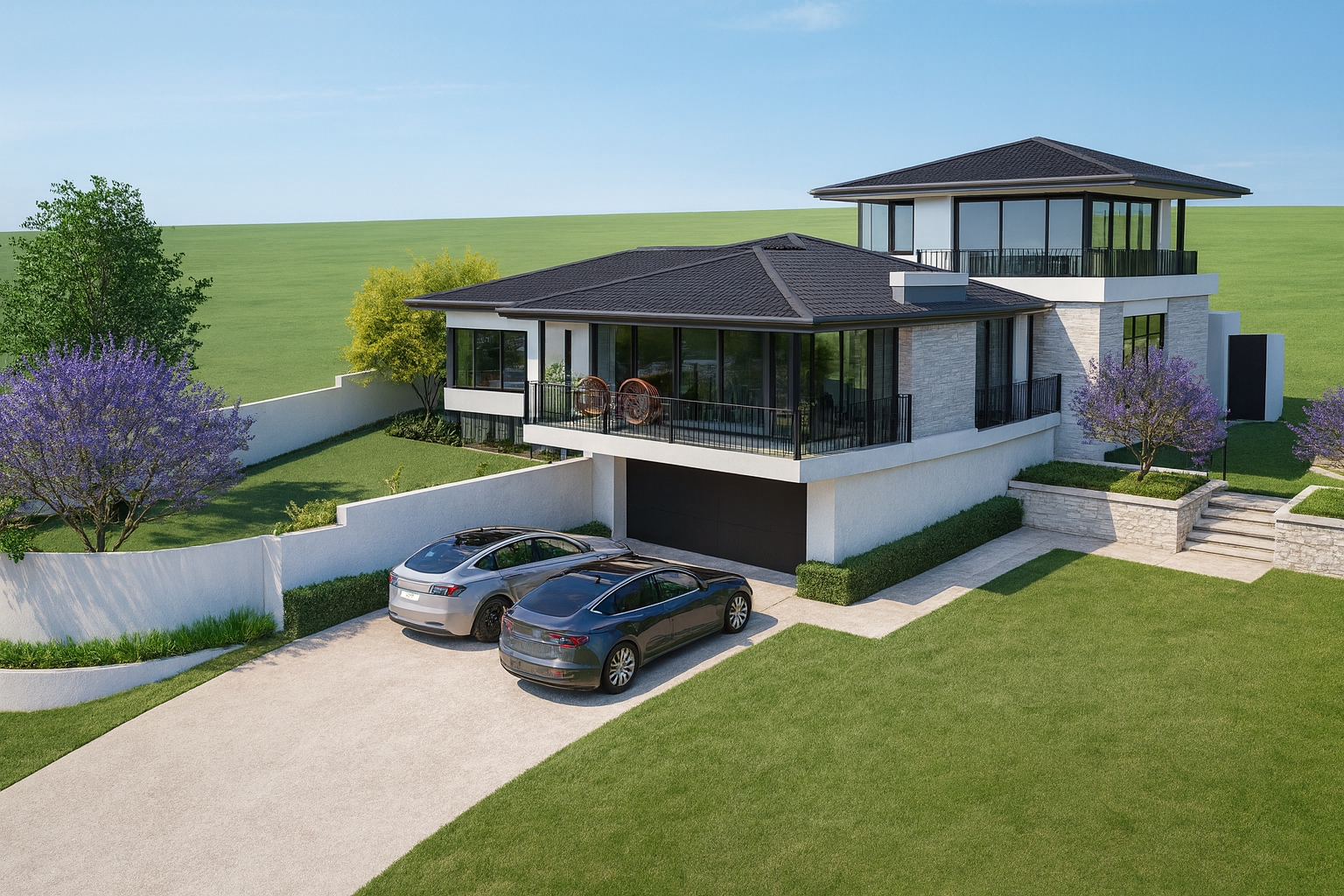
The Inspiration
The clients requested a home that feels modern and contemporary without a sense of cold disconnection. The solution is a home that prioritises social spaces and open-plan living, where the gardens and pool feel like a natural extension of the floorplan. The elevation, too, is designed to be inviting, with a covered porch, welcoming balustrades, and textured façade of soft brick and bright render.


