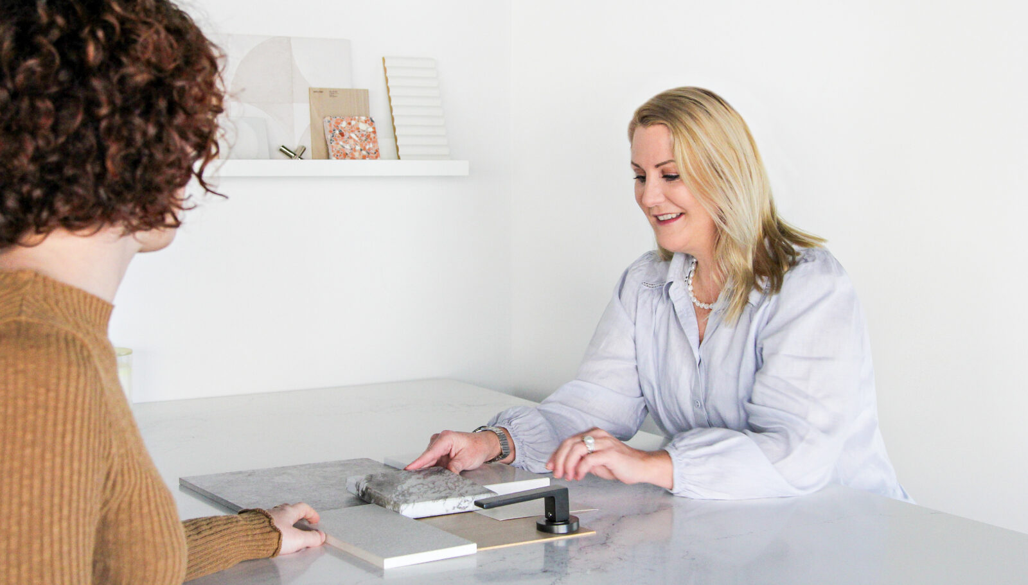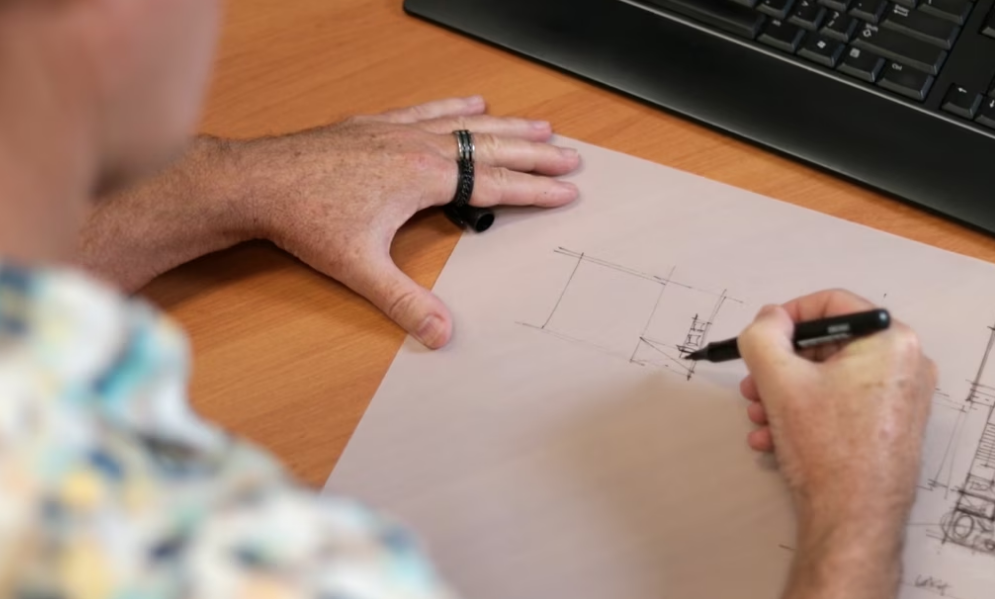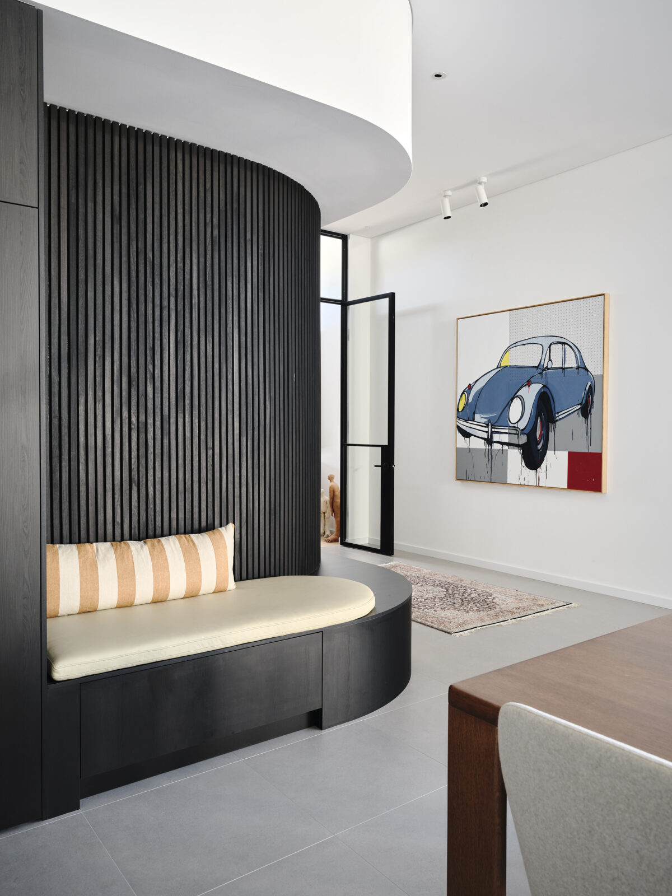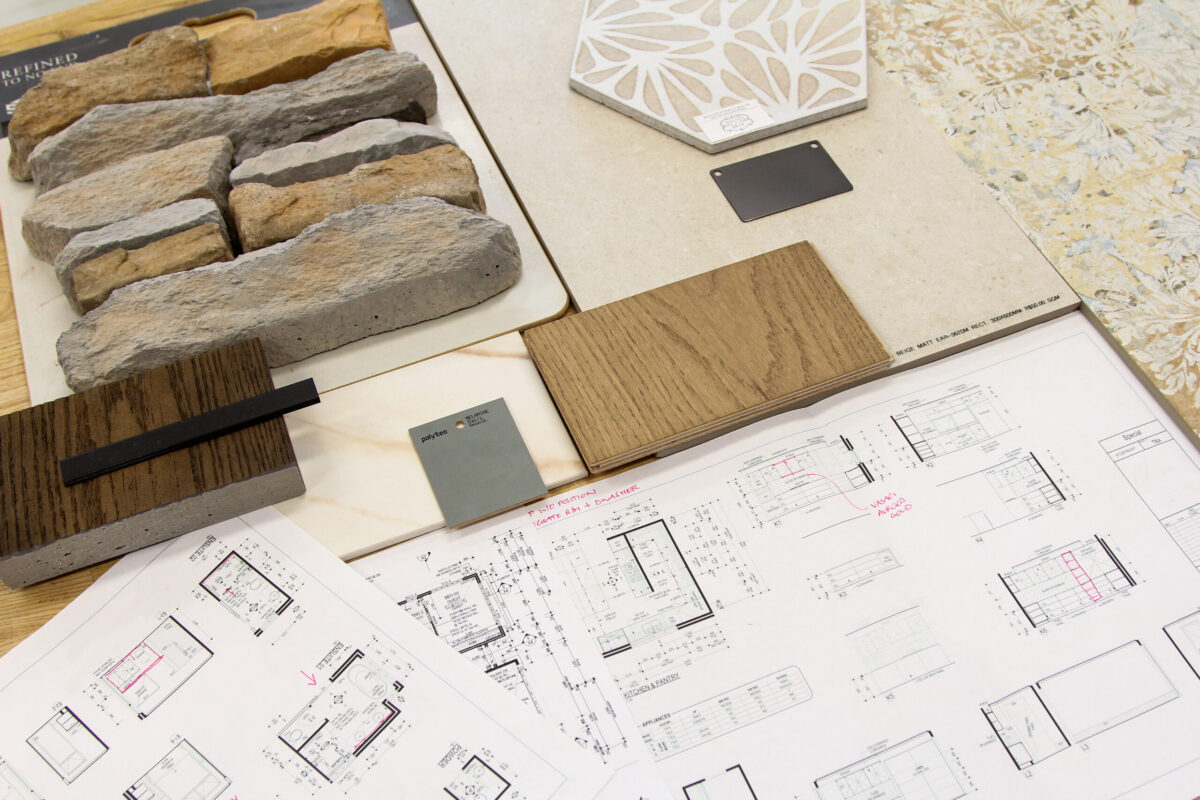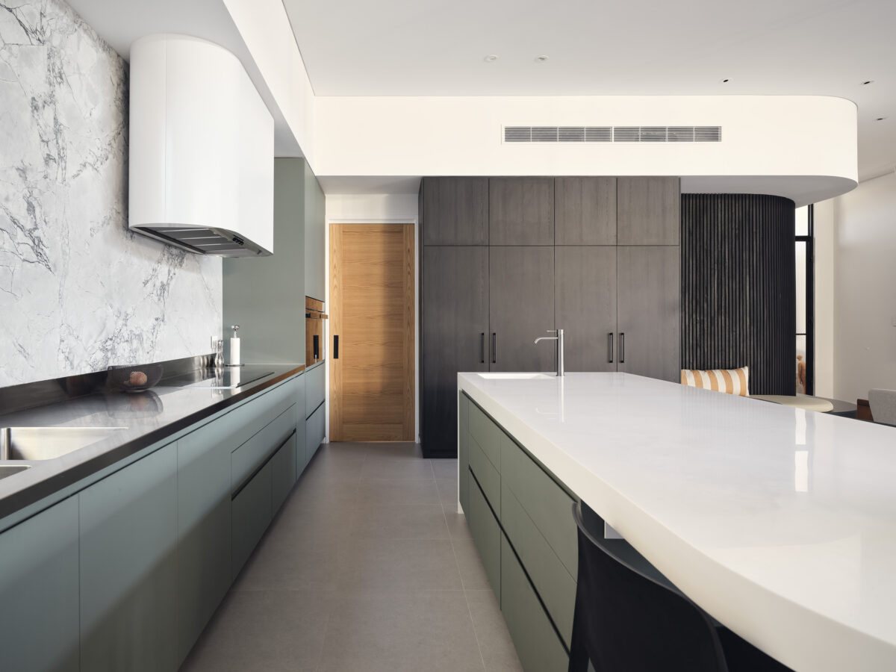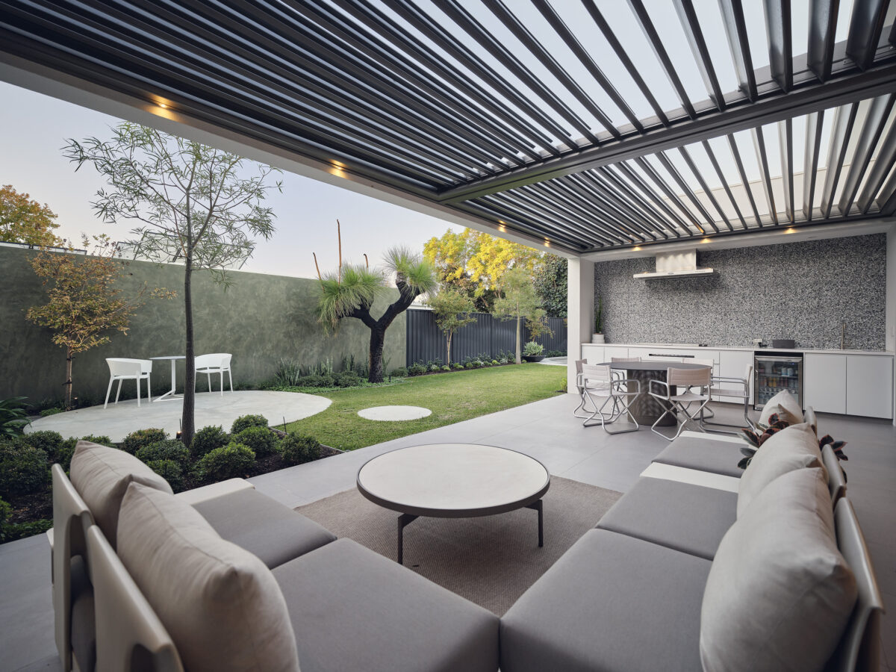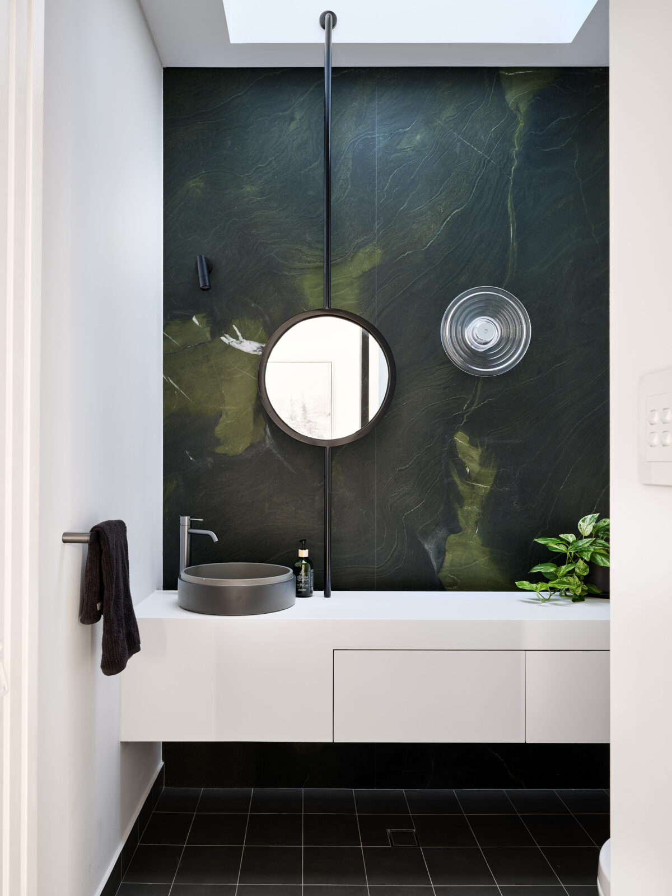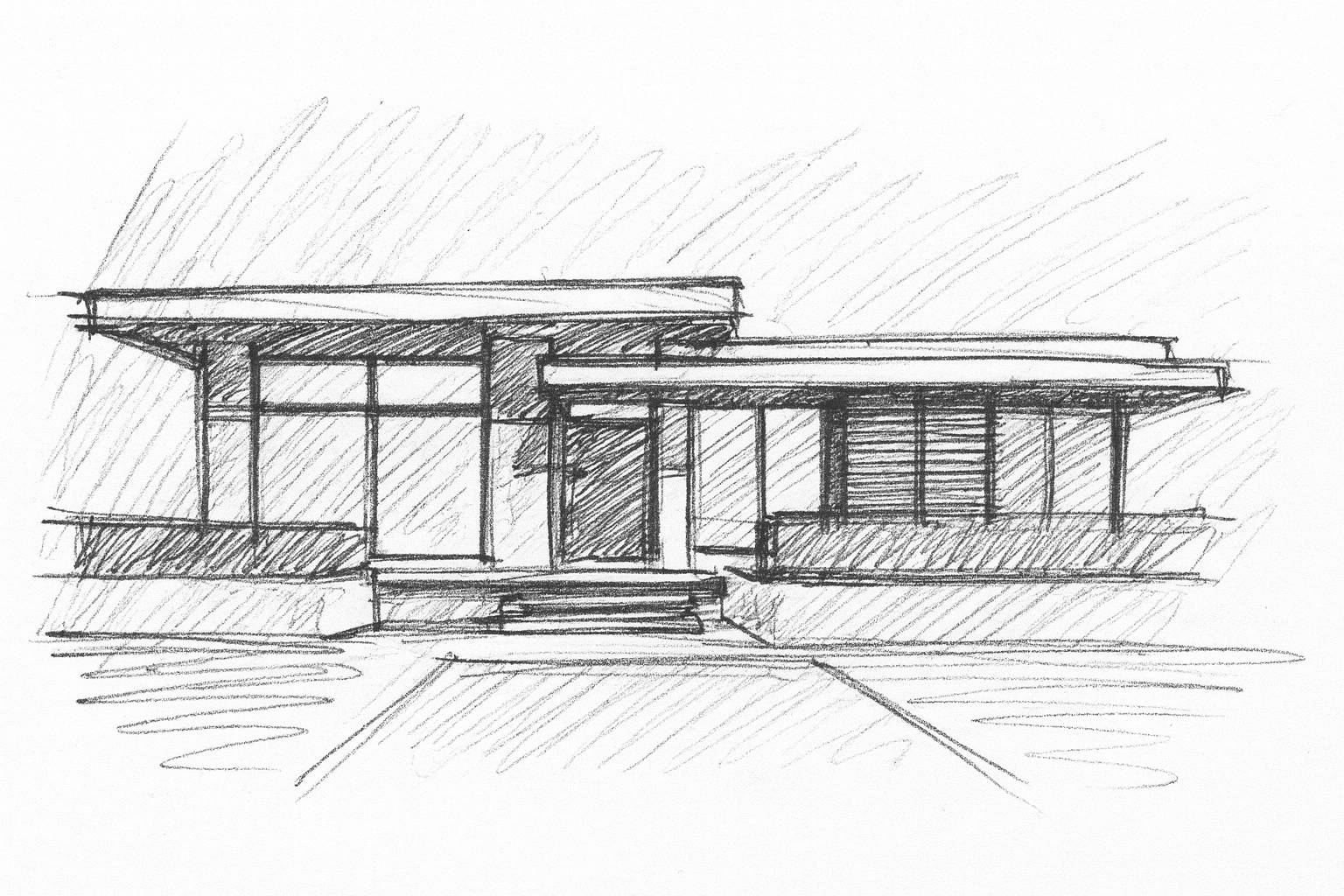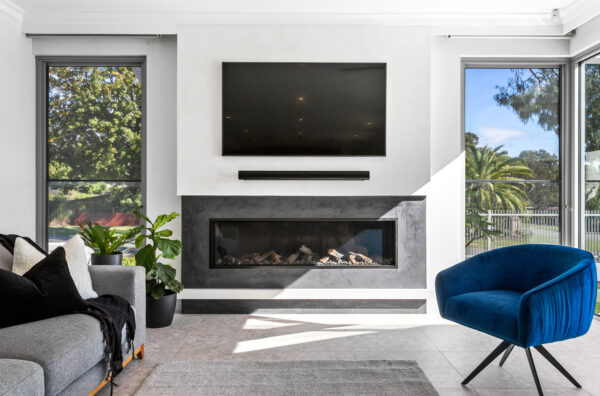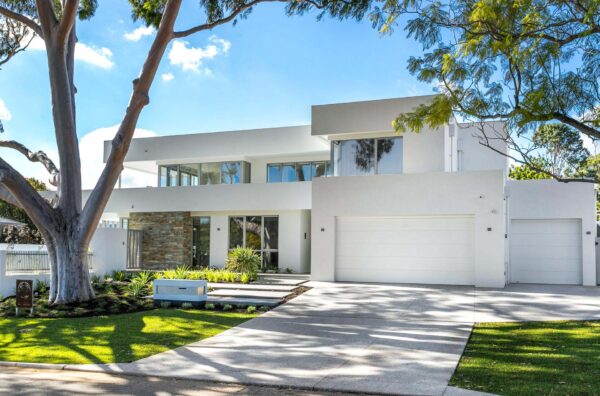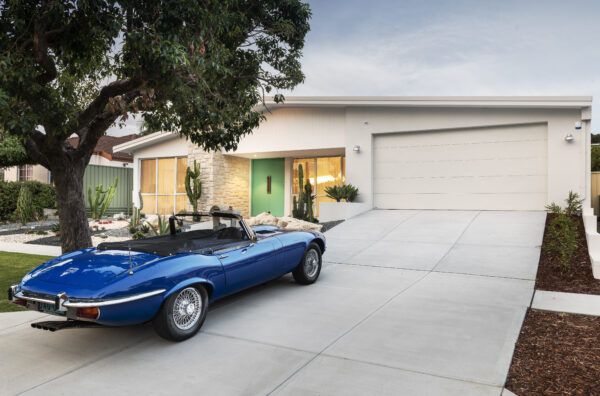Q&A With Our Custom Home Designer
Designing a completely custom home might be a daunting prospect, but our designers are specialists in their field. With decades of unique industry knowledge, they have the expertise to help you shape your ideas into a bespoke home. We sat down with our designers for some insights into the custom home design journey.
In this article, we’ll break down how our designers approach custom floorplans and aesthetic trends, present some key features and considerations to keep in mind when designing bespoke spaces, and finally, some tips for anyone starting their custom home journey.
What does the initial design process look like?
Every Oswald Homes design is based on client inspiration and aspiration, rather than a standard template. In order to do this, we want to build a relationship with our client from the very beginning of the project. This trust lets me make design decisions on their behalf, as they would.
I start with a relaxed, open conversation to understand who the client is and what they want to achieve. I encourage clients to bring mood boards, Pinterest saves, or anything that captures their vision.
My aim is to discover what excites them – whether it’s a gourmet kitchen, a luxury car garage, beach weekends or family time. Even small details like hobbies and routines help me to understand how we can shape the home to reflect their personality.
From there, I move into hand-drawn sketches, treating floorplans like works of art that gradually evolve as we work together. This is often a process of refinement, where we identify elements that work and those that don’t.
What are some key considerations when designing a custom floorplan?
While every Oswald Homes design is bespoke, certain core principles consistently guide our work. We create spaces with thoughtful zoning, where everyone can live, work and relax simultaneously without disrupting each other. These areas should flow seamlessly, supporting harmony in the home.
We also prioritise the inclusion of spaces that facilitate change over the lifecycle of the home. For example, a children’s playroom may shift into a teenage study room and eventually a breakout space for young adults as the family dynamic evolves.
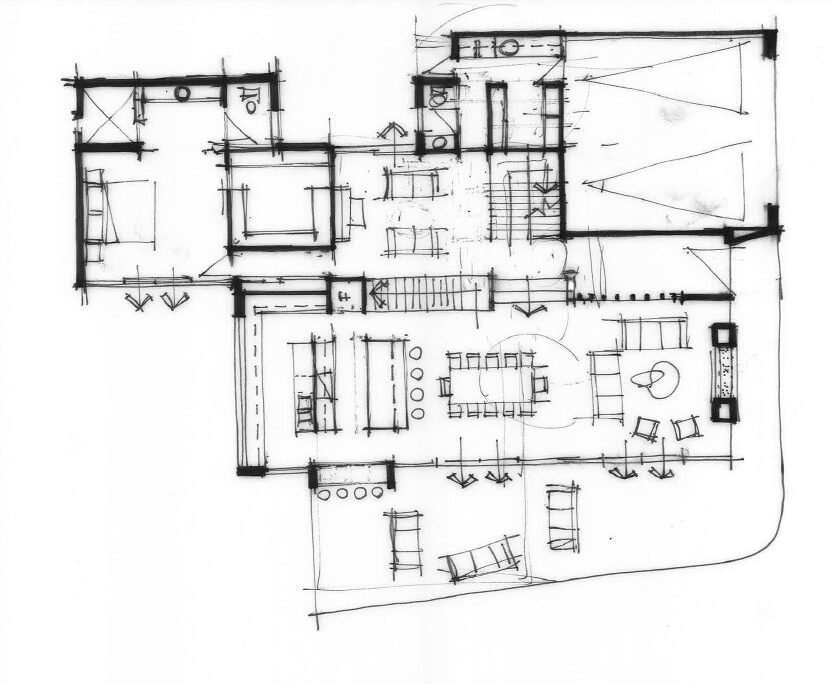
Common mistakes to avoid when designing custom home plans
There are several mistakes that can be made early in the custom design process, so it’s vital that we address these concerns at the earliest possible stages. We need to consider site conditions and the size of the lot, as well as future needs of the home, mitigating problems like poor space planning, insufficient storage or awkward transitions across the floorplan.
Occasionally, the client’s wishlist, budget or priorities may conflict, and it is crucial to recognise when a desired feature isn’t practical or feasible. Helping clients envision their daily lives and routines within a space is key.
I often use a storyboarding approach, walking through the plan with clients and asking questions like:
- What’s the first thing you do when you come home?
- Where do the kids drop their school bags? Do you need a mud room or drop zone?
- Do you find yourself wishing you had more storage in your current home?
- Where do the groceries go? Do you want to carry them up a flight of stairs every time you come home?
- Will you be working from home often? Is your home office too close to noisy areas?
- Will the master suite feel too close to the children’s bedrooms at night?
The more I learn about a client, the better I can design a home that supports their routines, values, and lifestyle.
What are some common design trends, and do these change?
Design trends are constantly changing. They tend to be cyclical, often resurfacing in new forms. Social media has helped to accelerate this process, and what clients want in terms of aesthetic – colours, finishes, layouts – comes and goes.
When working within a defined architectural style, like Hamptons or Mid-Century Modern, we take care to understand its core philosophy. We follow the key principles that define the style, and when we break the rules, we do it intentionally, preserving the fundamentals of the style that the client loves. We are resolute on designing not for the design trend, but for the people who will live in the home, and that’s what gives a space timelessness.
But what’s interesting is that, over time, people have become more comfortable with doing less. They’re more willing to compromise on having specific elements in favour of better flow, comfort and long-term liveability.
A client’s core needs haven’t changed: people still want their home to support their lifestyle, reflect who they are and feel good to live in.
Tips for starting your custom home journey
If you’re thinking about building a bespoke home, there are a few tips to keep front of mind.
- Gather inspiration – collect examples of homes, styles and small details that you enjoy and envision in your future home. Create a Pinterest board or a mood board, start a scrapbook, or save images from magazines or Instagram.
- Work with your lot – a small or narrow lot doesn’t restrict your options, and it certainly doesn’t mean your home has to be boring or bland. We can work with you to craft a truly unique home regardless of your lot size.
- Start the conversation – our team are completely open to chatting with you about your ideas, your budget and your hopes for your home. It doesn’t cost to sit and have a coffee with us!
- Stay open-minded – the design process is a collaborative endeavour that takes shape over time. What we start with on paper may evolve over time, and that’s part of the journey.
At its heart, our work is about creating homes that are not just beautiful, but deeply practical, personal and enduring.
If you’re ready to start building a custom home, let us know. We would love to chat with you about your ideas!
