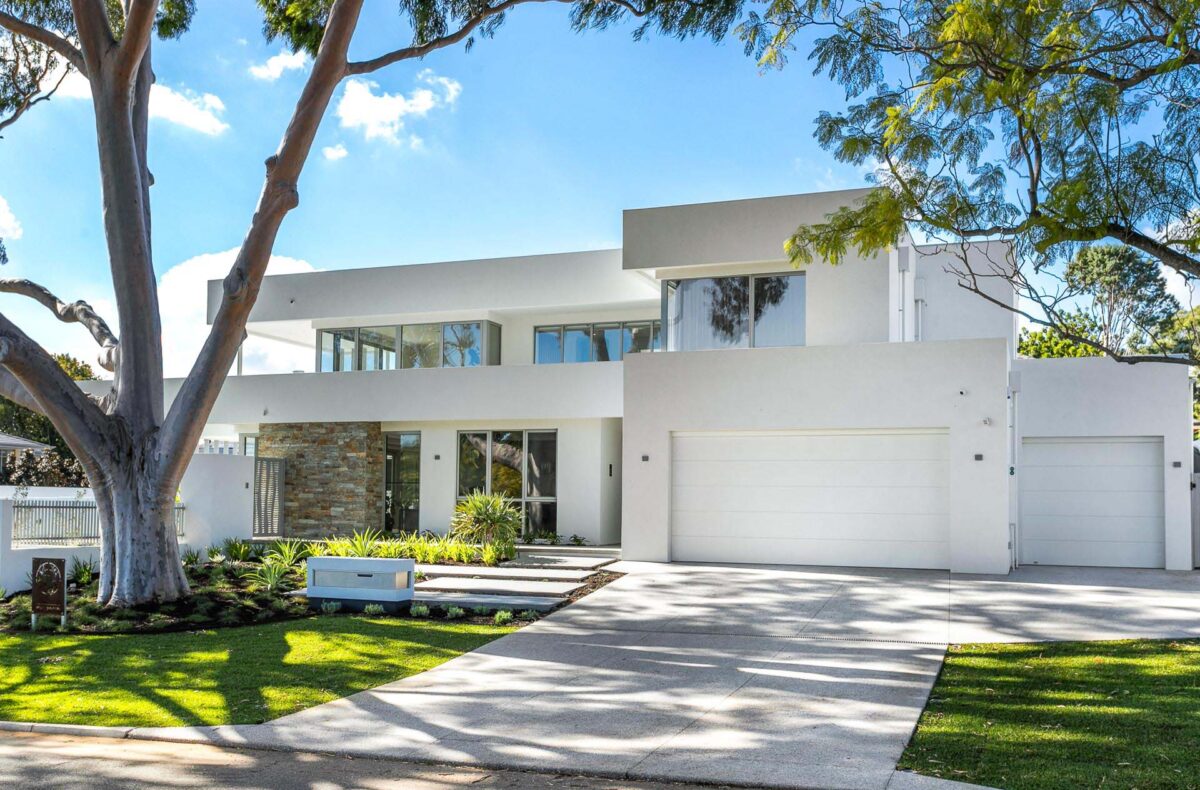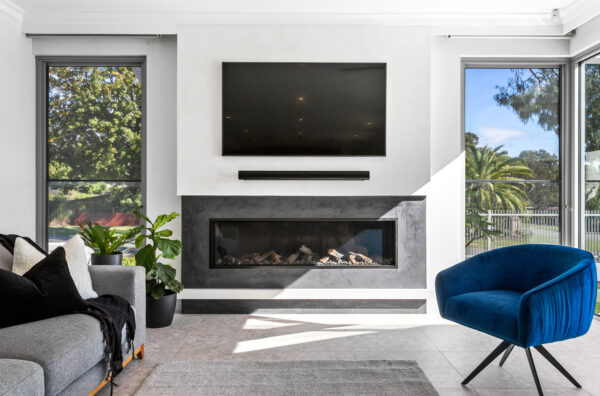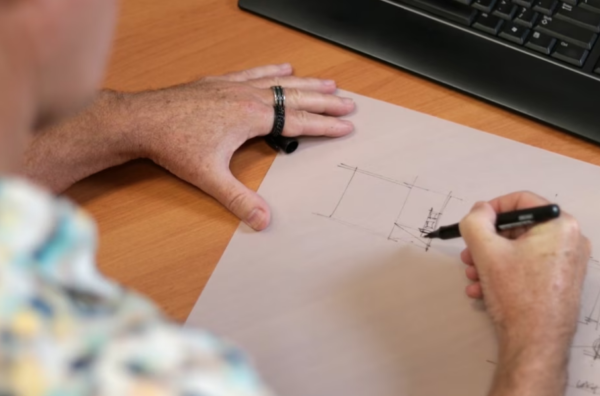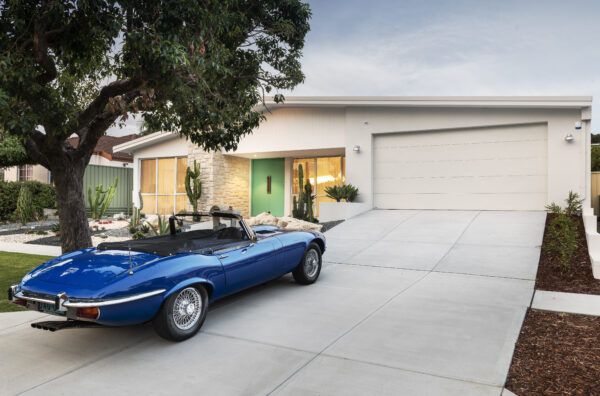The Art of Custom Home Designs in Perth
As premier luxury home builders, Oswald Homes is well-versed in building bespoke homes. Our team have decades of experience in curating award-winning custom homes in Perth.
The art of custom home design is truly a collaborative art form. We work with you to ensure your home resonates with your vision and your lifestyle.
In this article, we take you through the design process from concept to construction.
• Custom home consultation
• The design phase
• Floorplans and 3D modelling
• Interior design brief
• Personalised construction
Custom home consultation
Embarking on a custom home build is an exciting moment, full of ideas and endless inspiration. At your initial consultation, our design team will take the time to get to know you. This is a conversation where we develop an understanding of your style, your budget, and the practical needs of your future home.
As a leading luxury home builder, this first step is about more than just plans — it’s about uncovering your vision.
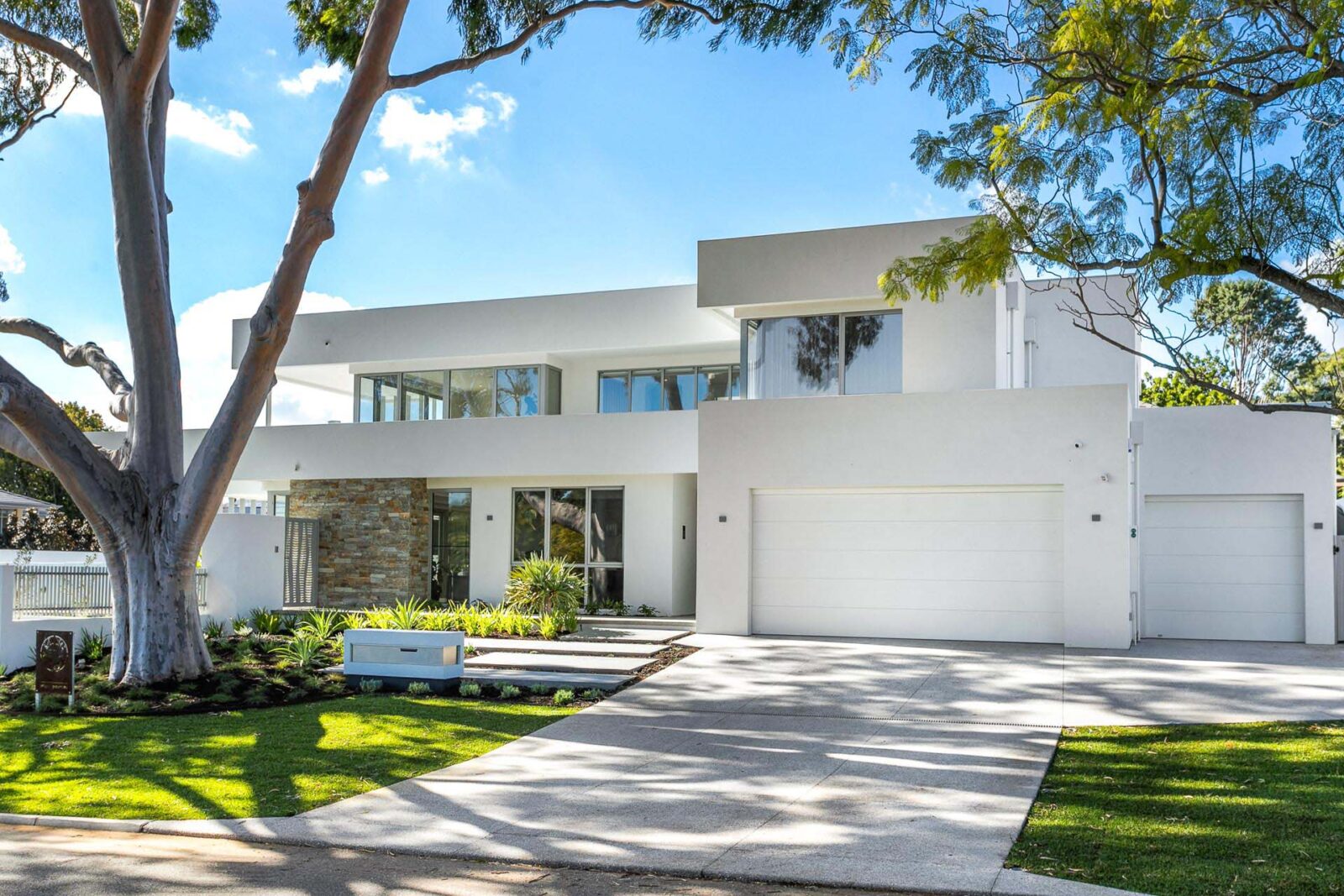
The design phase
After the initial consultation, a member of our exceptional design team will sit with you and help to carve out some of the finer details. Whether you’d prefer to craft an entirely new design from scratch or use one of our existing designs as inspiration, this is where we consider every aspect of your custom home.
Together, we discuss the fundamentals of the layout, your practical needs within the space, and the overall style or look that speaks to you. Your unique, one-of-a-kind luxury home will evolve over time as we commit ideas and inspiration to paper.
We also look at your block, if you already have one, and consider the context of where your home will sit.
Floorplans and 3D modelling
Your floorplan is a fundamental element of your custom home, delineating where your bedrooms and living areas will be situated, and influencing how the space will flow from one room to another. This is an opportunity for you to install any custom requests and specialist rooms so that your home is a true reflection of your style.
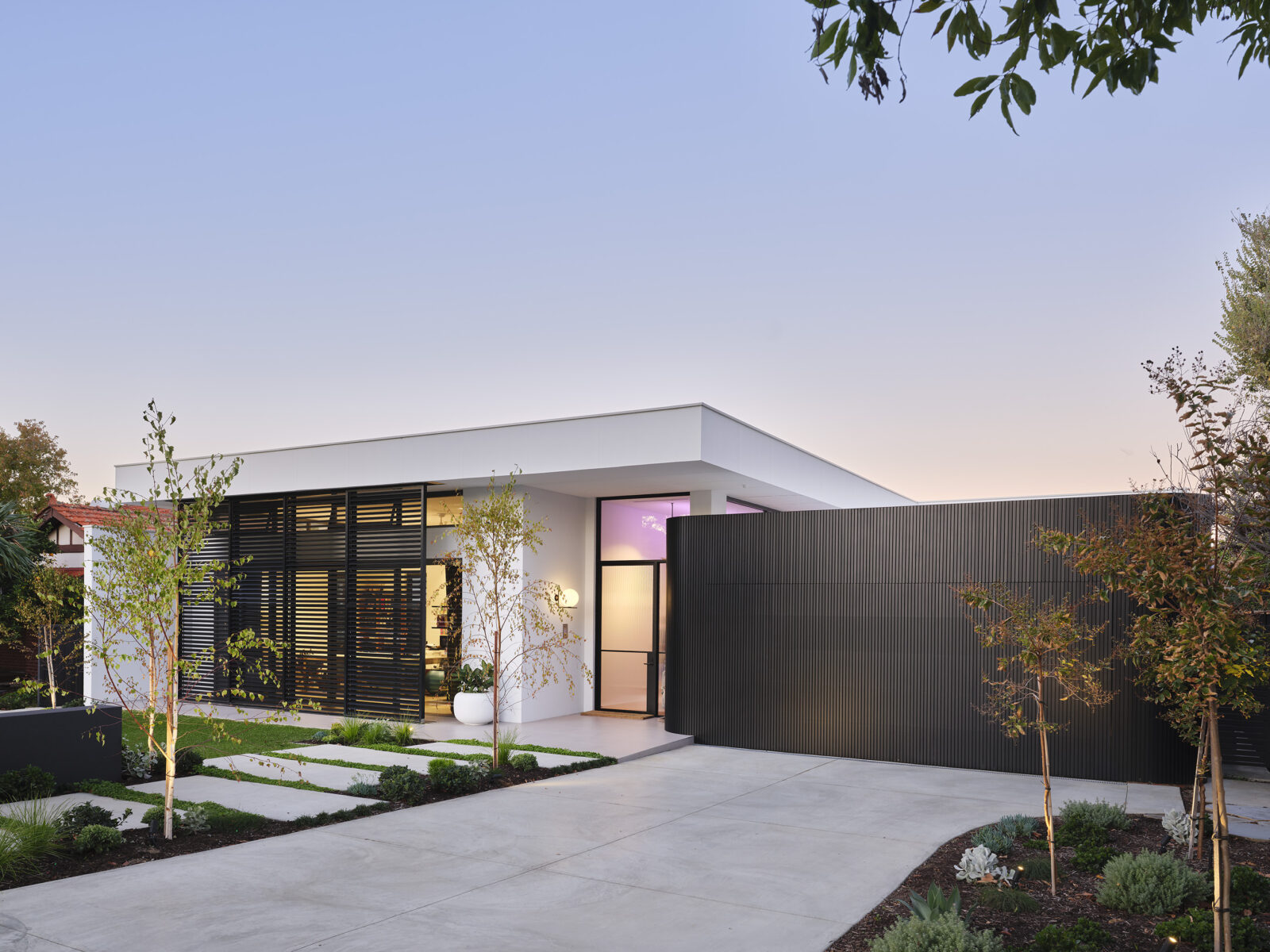
Once we have the details of your floorplan pinned down, we use state-of-the-art 3D modelling to bring your floorplan to life. You will be able to take a tour of the proposed space, examining the rooms, features and finishes as if you are there in person.
The benefit of 3D modelling is the ability to visualise how your home will look before construction begins. As luxury custom home builders, we feel this is a truly exciting moment, as you will be able to get a sense of how your home will look and feel in the not-too-distant future.
Interior design brief
The next step is to explore the myriad options of interior design. This is the stage where, together, we decide on wall and floor coverings, benchtops, cabinets, and fixtures and fittings.
Your custom home is a blank canvas, ready to take on elements that reflect your unique style and express the qualities that are important to you. We ask you to fill in a design brief so that we can get an understanding of the kind of aesthetic you enjoy. You might wish to incorporate a cohesive look, such as Hamptons styling, mid-century modern touches or a coastal theme, or you may not know where to start. Our interior designer will sit with you and go over your brief, capturing your ideas and ensuring we present a home that is in line with your budget and your vision.
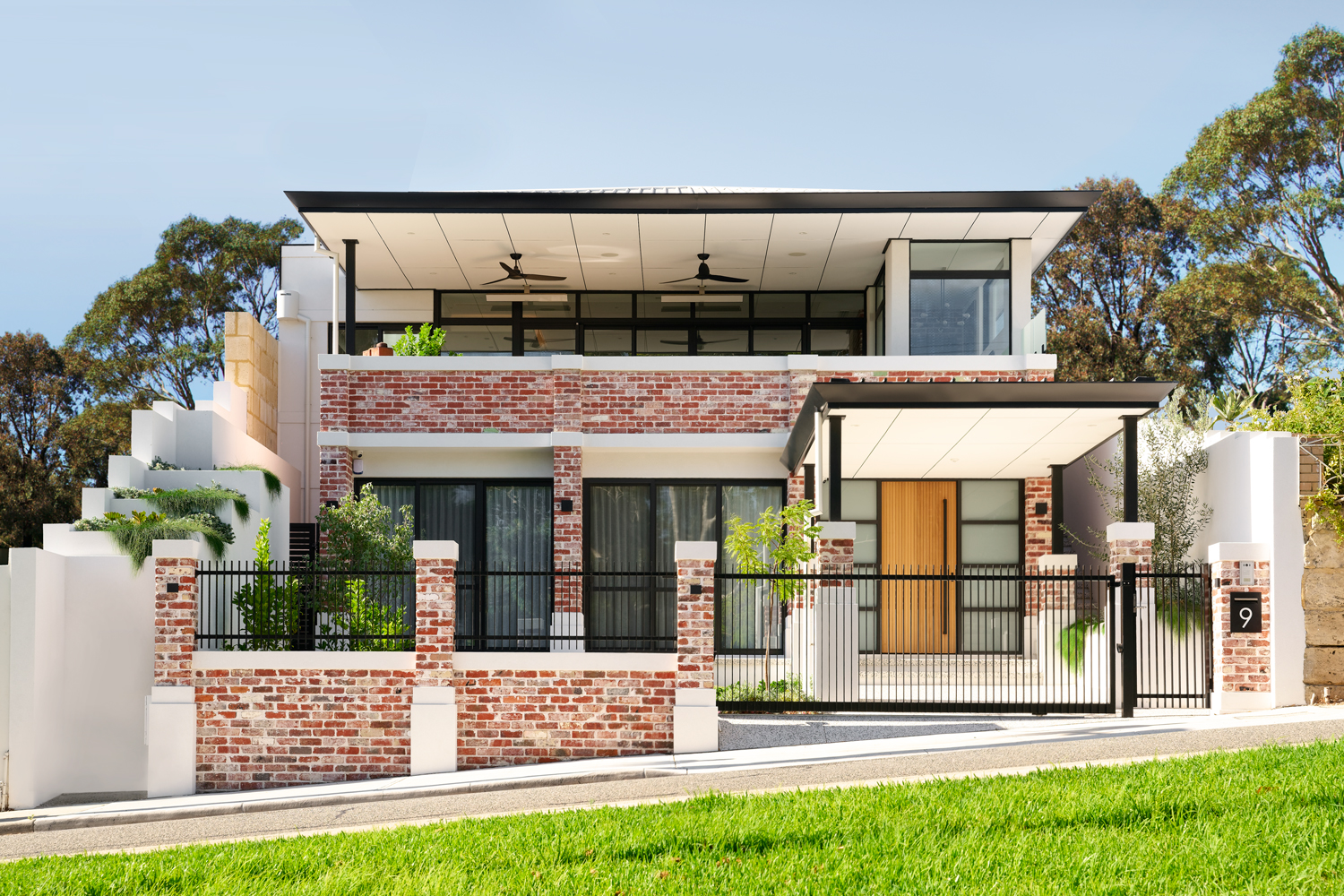
Personalised construction experience
All of our meticulous plans come to fruition in this last step. Construction begins on your custom home with our highly experienced and knowledgeable teams.
During this process, we encourage you to ask any questions you may have about the progress of your home. Your project manager will keep in contact with you throughout the journey, and you will also get to meet regularly with your construction supervisor on-site. We welcome you to see your luxury build in person and watch as your vision takes shape.
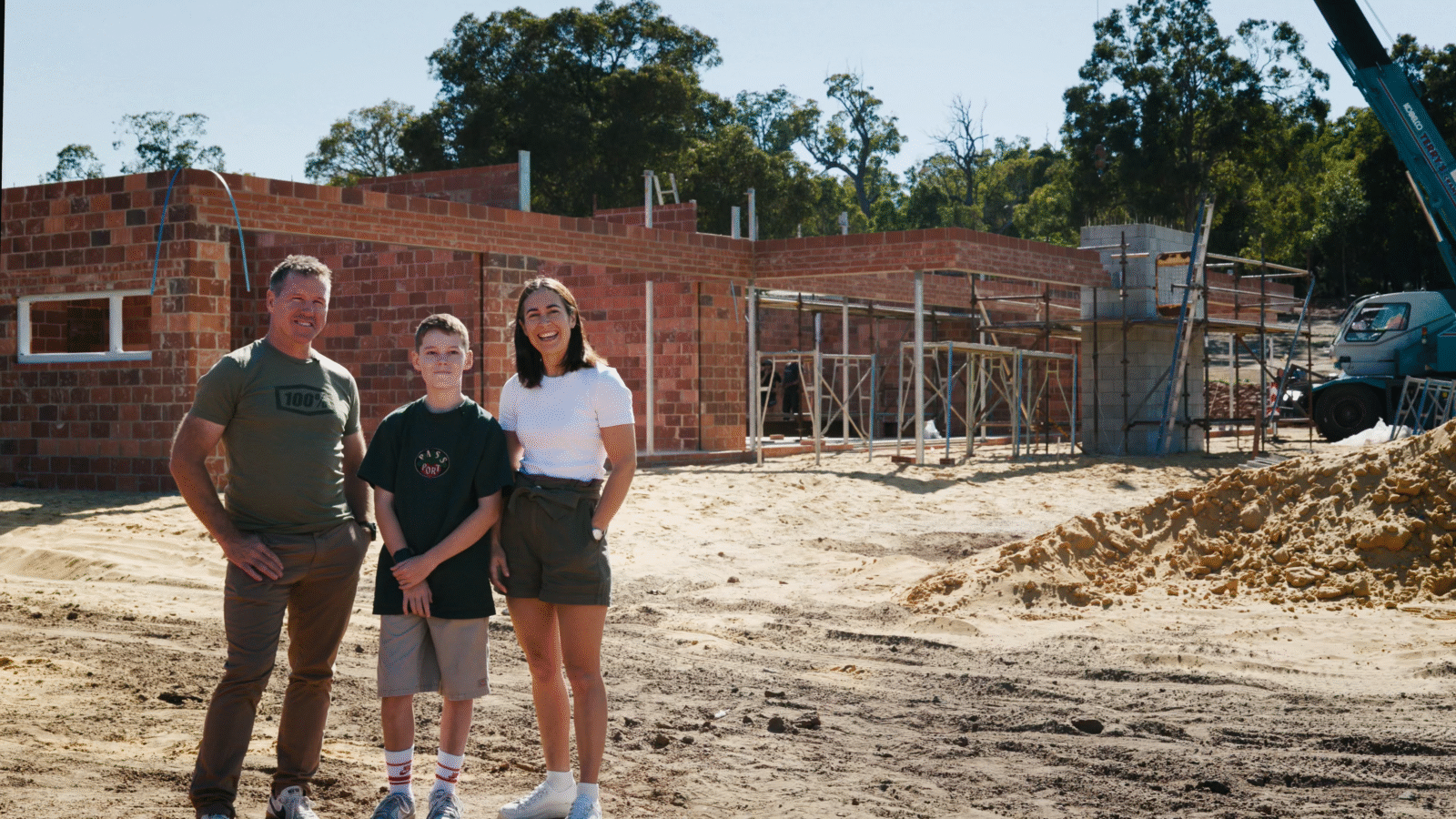
Building a custom home to your own specifications and style preferences can be daunting, but also inspiring. The freedom to dictate your ideal floorplan, design your dream façade and customise the interior to your heart’s content is truly rewarding. As luxury custom home builders, we are privileged to have been able to facilitate such an experience for Perth families for more than fifty years.


