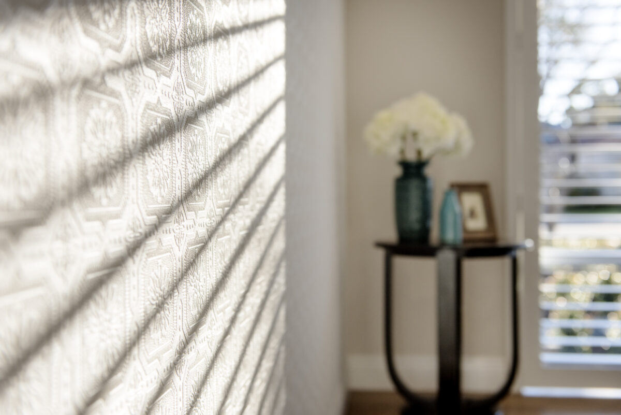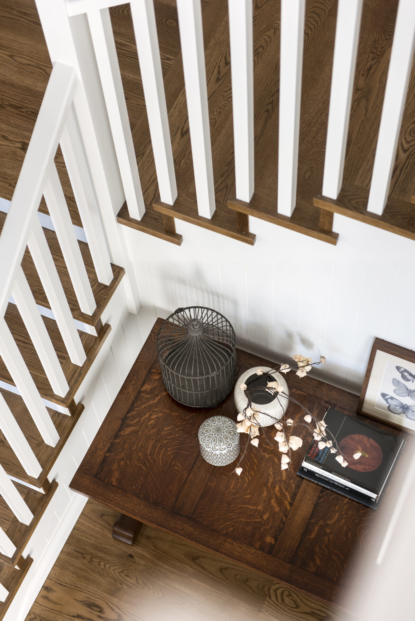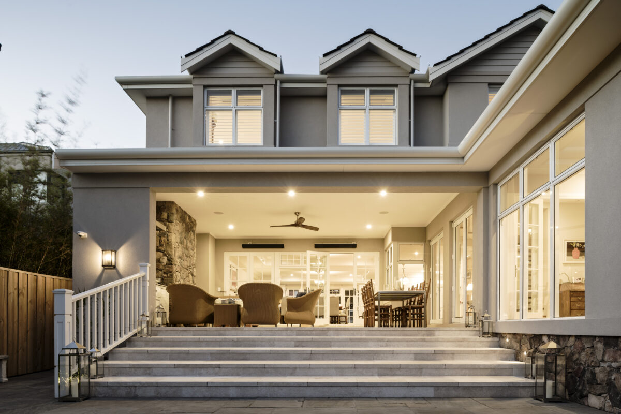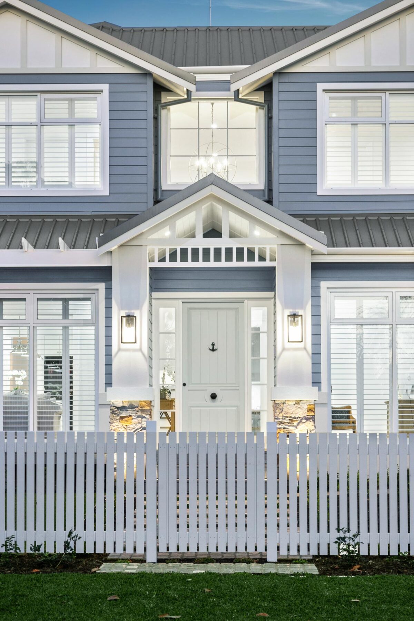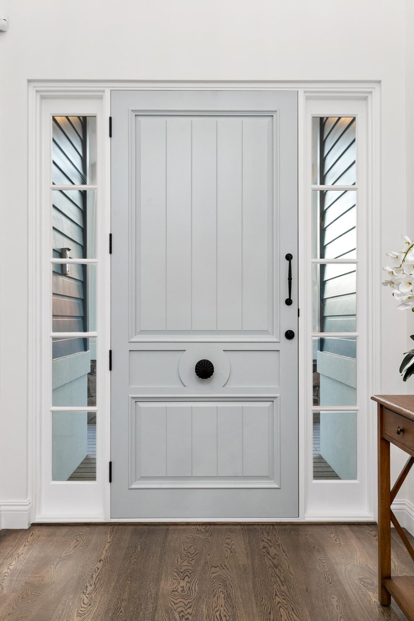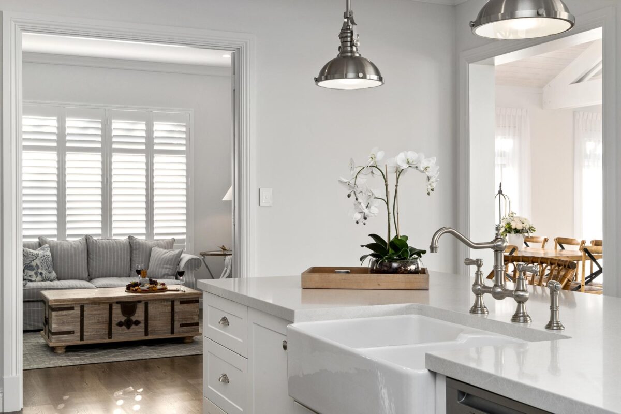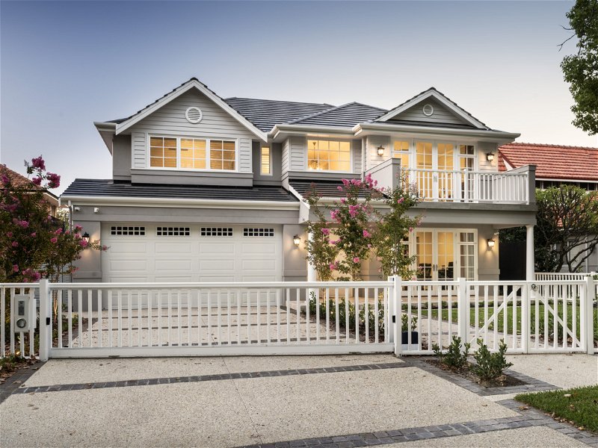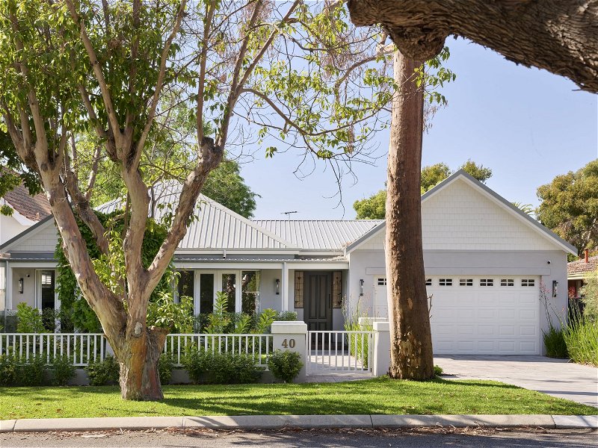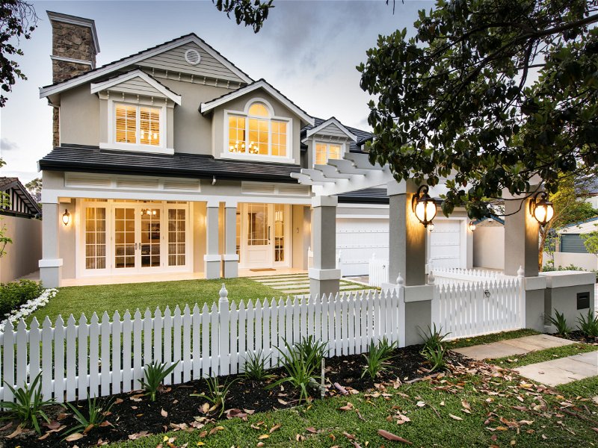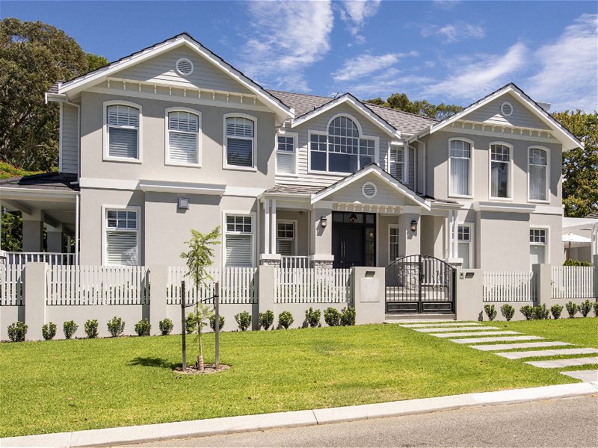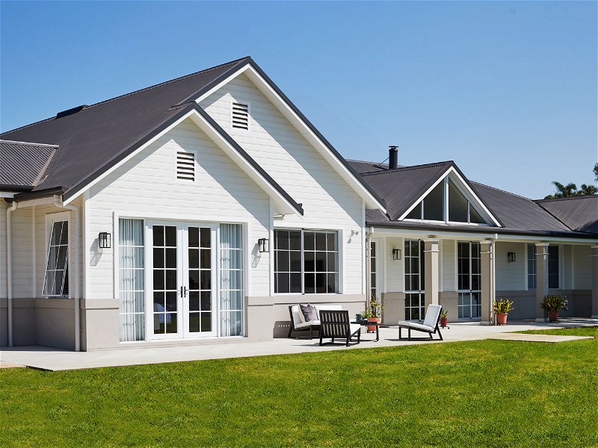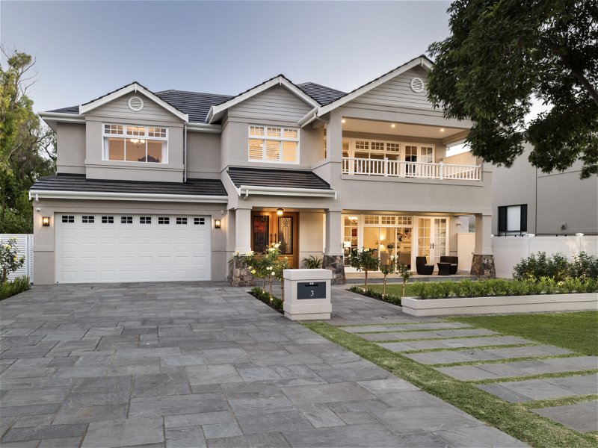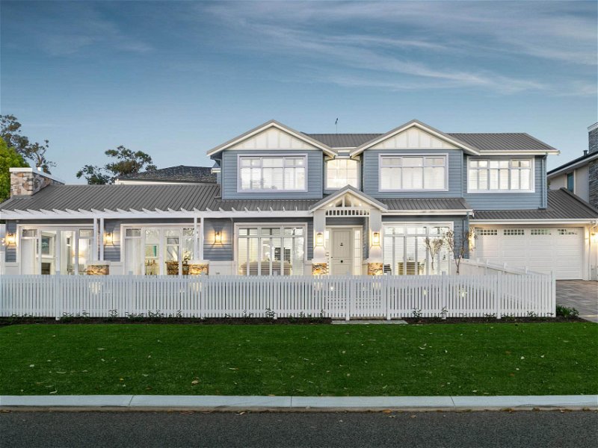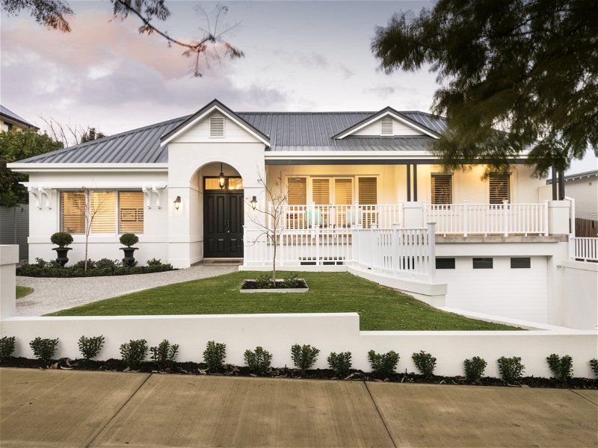Hamptons
Australians have a life-long romance with the beach. Of sun-drenched days, the sounds of the ocean. The sun setting over the water imbues our memories with golden warmth. Inspired by the luxury weekenders, holiday homes and beachfront estates found on the south shore of Long Island, New York’s ritzy summer playground, Hamptons-style homes slip easily into Perth’s coastal landscape. Deep verandas and wrap-around porches shade us from the summer sun, while contemporary low-maintenance cladding takes the place of traditional timber weatherboards.
We long for contemplative days spent relaxing by the waves, the sting of the wind, sun and sand on our faces. The joys of simple food, where one meal rolls into the next, lazy mornings stretching into endless summer evenings of carefree get-togethers with the people we love.
We’re not the only ones. When wealthy New Yorkers during the early 20th century looked for a way to escape the hustle and bustle of the city, they discovered the charms of the Hamptons – a sleepy stretch of hamlets and fishing villages on the southeast shore of Long Island. There they adapted modest dwellings as their summer homes. They embraced the character of the Hamptons, adapting the local vernacular that grew more detailed and more elaborate over time. Despite the evolution from functional dwellings to luxury weekenders, these homes always maintained an inherent charm and character.
Picture the roaring 1920s, the imagined glamour and decadence of The Great Gatsby, combined with contemporary open-plan living with refined yet subtle materials. The relaxed vibe of summer by the beach, with the tailored warmth of a cosy winter spent indoors.
White trims, contrasted against blue-grey cladding. The timber of old has been updated to a robust, modern palette of fibre-cement weatherboards. Decorative shingled Dutch gables add visual interest, and modern high-performance panelled windows recapture the look of the past. Turned timber posts and balustrades add distinct visual interest to balconies and verandahs.
Interiors are natural, low key and understated. Timber and stone combine to provide glamourous, but unobtrusive textures throughout. Cornices are deep and detailed, without being showy. For a more tailored look, interior paneling or wainscoting is painted white to contrast with plaster walls in muted colours.
Hamptons Home Designs
Beautifully proportioned, well detailed, fresh, bright and breezy, a Hamptons home brings together traditional architecture and sophisticated coastal style. It speaks of nostalgia and tradition; of family and heritage.
1. What characterises the architectural style of a luxury Hamptons-style home?
A luxury Hamptons-style home is characterised by shingle-style architecture, oversized windows and open, free-flowing floorplans. The exterior is typified by white trims, neutral or blue-grey cladding, horizontal weatherboards and, often, Dutch gables.
2. Is Oswald Homes experienced in Hamptons-style home design and construction?
Yes, Oswald Homes are experienced in building luxury homes in the classic Hamptons style, as well as contemporary designs based on the Hamptons aesthetic. We can customise your Hamptons-style home in accordance with your preferred design or construction if desired.
Oswald Homes has been designing and building luxury Hamptons style homes in Perth since 1972. We work hand-in-hand with a designer, an interior designer and an experienced construction team to create a one-of-a-kind home that is as individual as it is timeless.
3. What are the key design elements and characteristics of a Hamptons-style home?
The Hamptons style typically incorporates detailed cornices, moulding and interior panelling or wainscoting. Other key design elements include muted colours and a mixture of natural textures and materials, such as wood, stone and natural fabrics.
4. Are Hamptons-style homes energy-efficient and sustainable?
Oswald Homes prides itself on designing homes that are sustainable and energy efficient. Our Hamptons-style homes incorporate passive heating and cooling design, smart lighting, wise water use, recycled materials, and eco-conscious building products.
5. How does Hamptons-style architecture blend with modern amenities and technologies?
At Oswald Homes, we pride ourselves on seamlessly integrating modern conveniences into traditional home designs. A Hamptons-style home can include the latest smart home technologies, underfloor heating, contemporary kitchens and luxurious ensuites, without disrupting architectural integrity. The result is a harmonious blend of Hamptons charm and cutting-edge living, perfect for today’s discerning homeowner.
6. Can you provide examples of completed Hamptons-style home projects for inspiration?
The eponymous Hampton Manor and elegant Long Island are custom-built homes that exemplify the Hamptons architectural style. For more inspiration, our home design collection includes The Wainscott, whose exterior is classically Hamptons-inspired, and The Fairfield, which is a contemporary take on this aesthetic.
Browse our collection of single-storey and two-storey luxury Hamptons-style home designs here: Collection | Oswald Homes. Our designs can be customised to reflect the way you want to live, while our understanding of context ensures each Oswald home is perfectly at one with the surrounding landscape.


