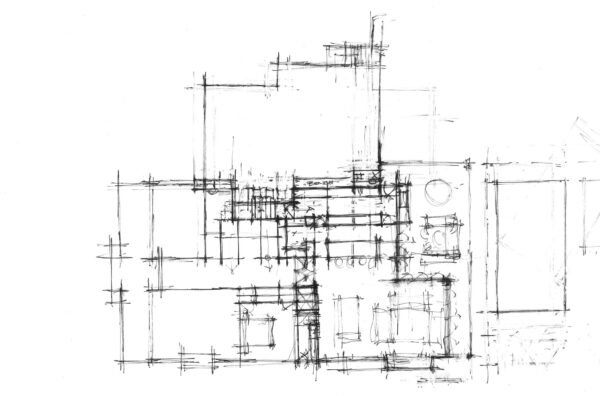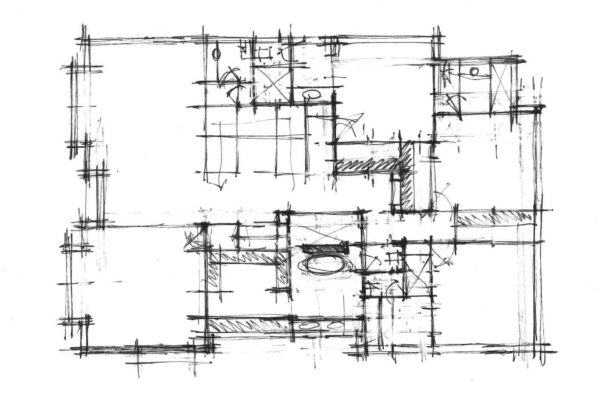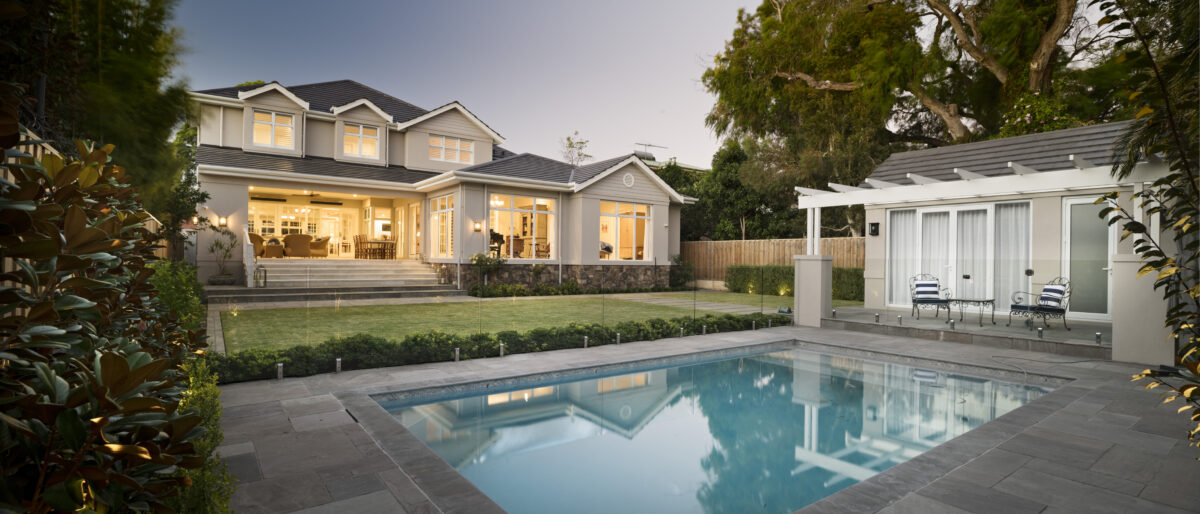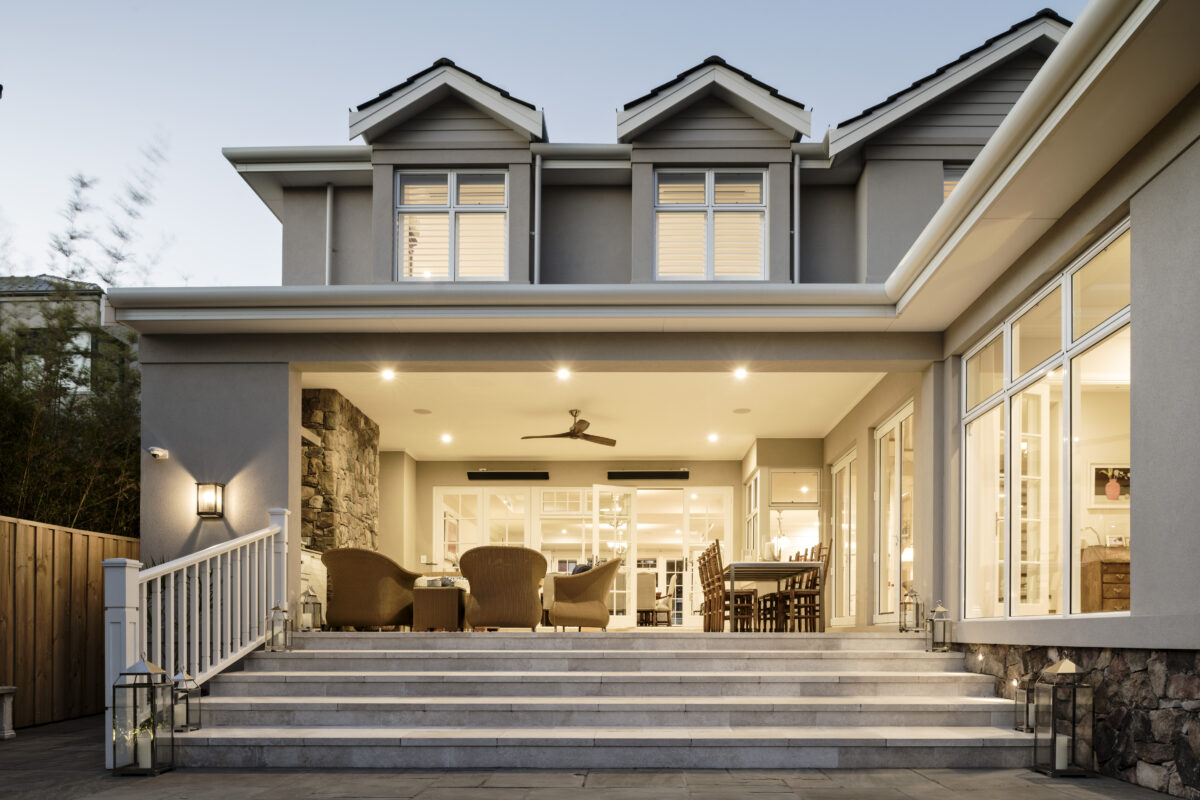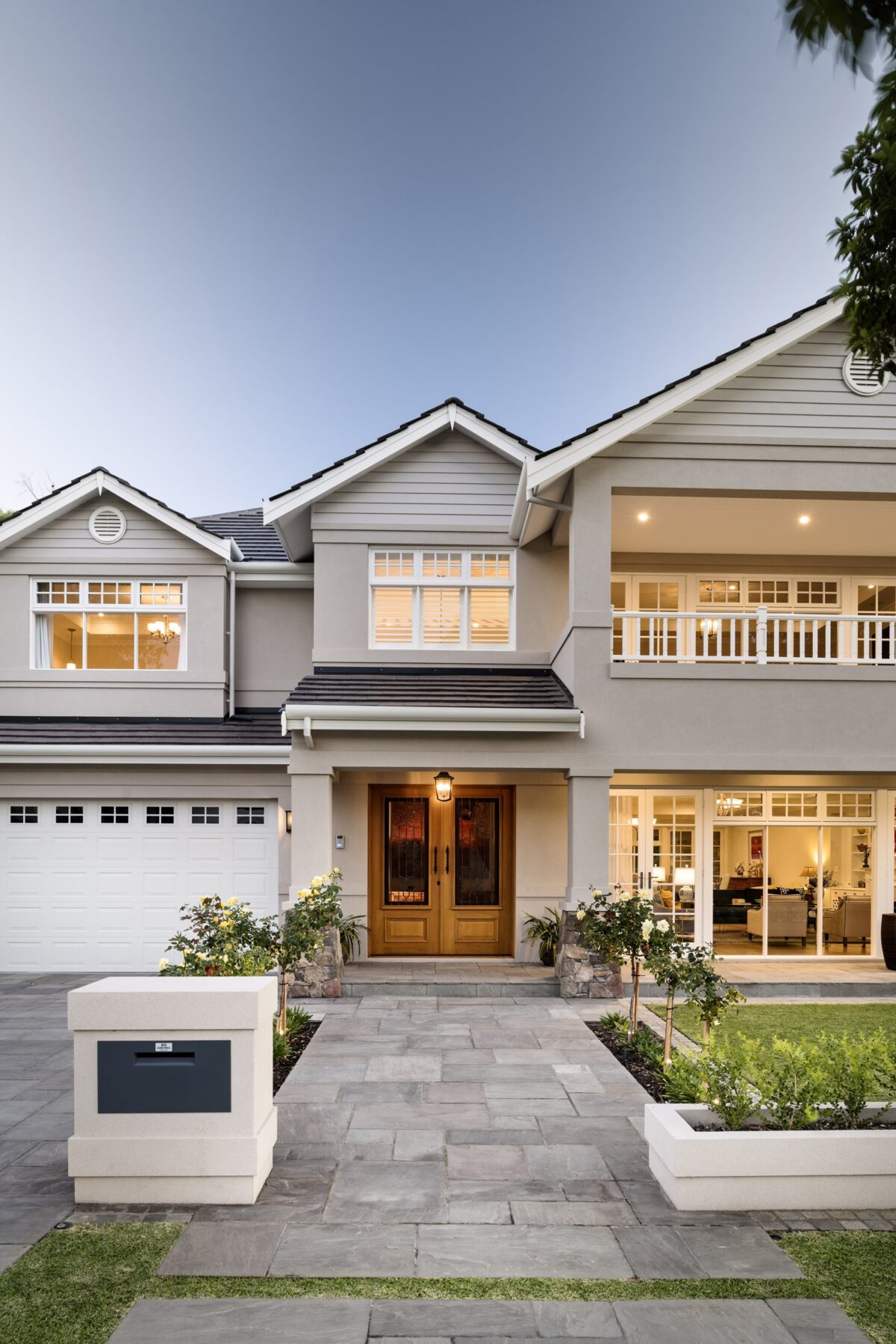Comfortable Hamptons Elegance
The Brief
Designed to occupy a large block in an established corner of Perth’s northern suburbs, this grand two-storey family home is a true embodiment of Hamptons style, combining classic charm with modern luxury.
On the ground floor, a sweeping verandah wraps around the front of the home, creating a welcoming and timeless façade. Step inside and you’ll find a home office and parlour to the front of the home, leading to a guest bedroom with its own private ensuite.
The kitchen, with its generous scullery, is the perfect hub for everyday living. The kitchen seamlessly flows into the meals and dining areas, creating an open, inviting space for family gatherings and entertaining. The living room, with its relaxed atmosphere, wraps around a large alfresco area that overlooks a swimming pool.
Upstairs, the master suite and home theatre are positioned towards the front, each with access to a balcony. The master suite is extravagant, featuring a large dressing room and a huge ensuite with premium finishes.
The upper floor also includes three additional bedrooms, each with their own private ensuite, ensuring every family member enjoys their own space. A kitchenette on this floor adds further convenience.
The Concept

CUSTOM DESIGN & BUILD
Whether you already have a style in mind or are keen to explore the wealth of styles the world of architecture and building has to offer, our custom homes are each meticulously designed and detailed so that they suit their owners to a tee.
Our custom plans reflect the way you want to live, while our understanding of context makes sure each unique Oswald home is perfectly at one with its environment.


