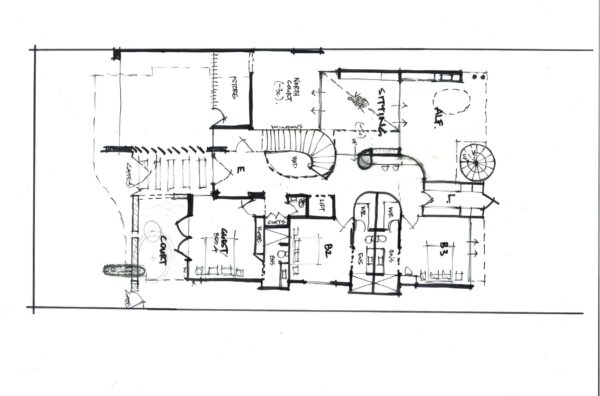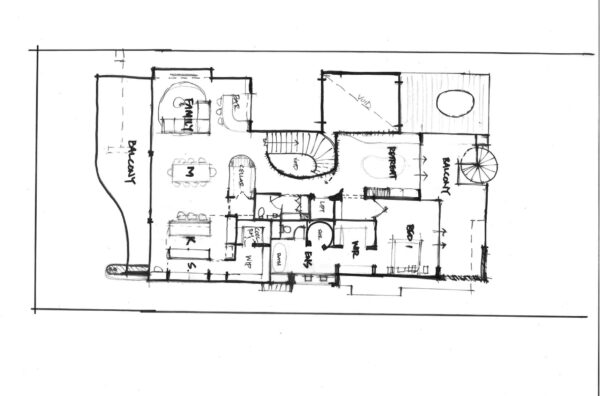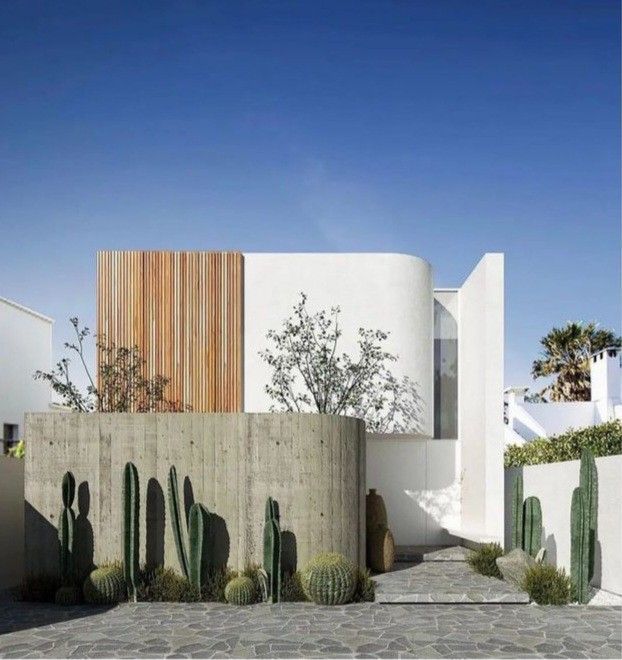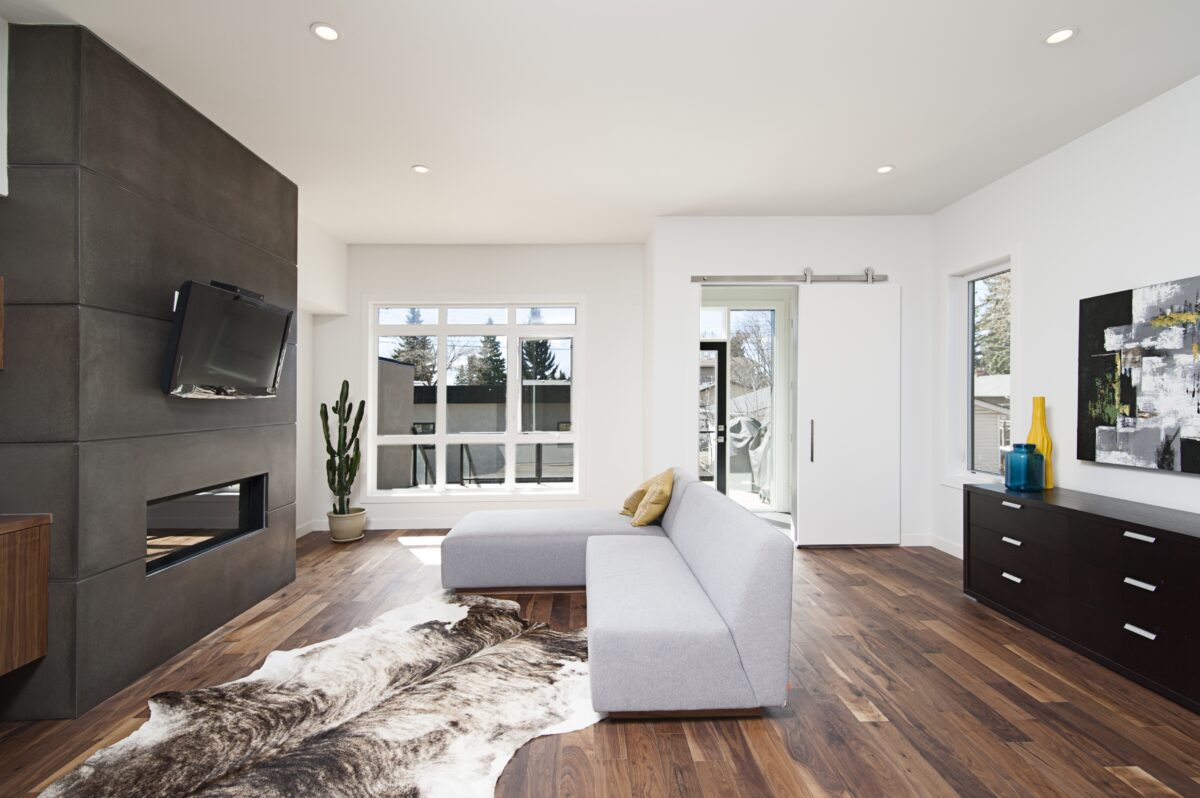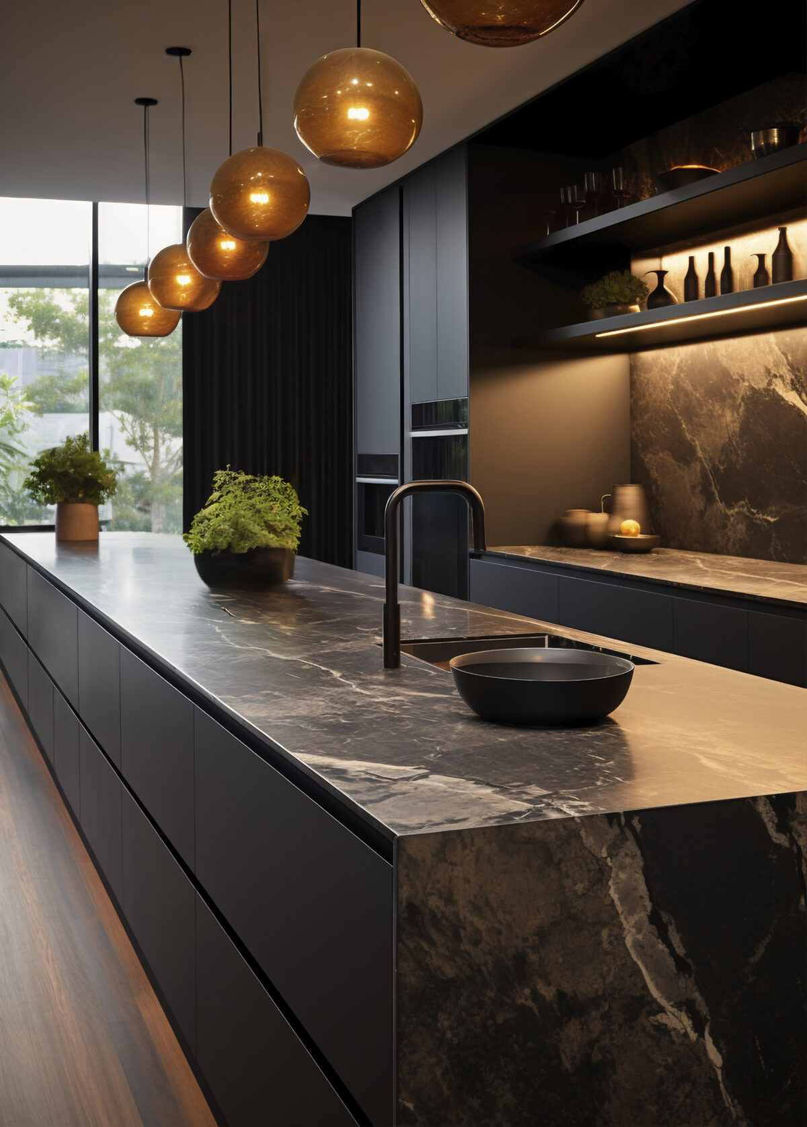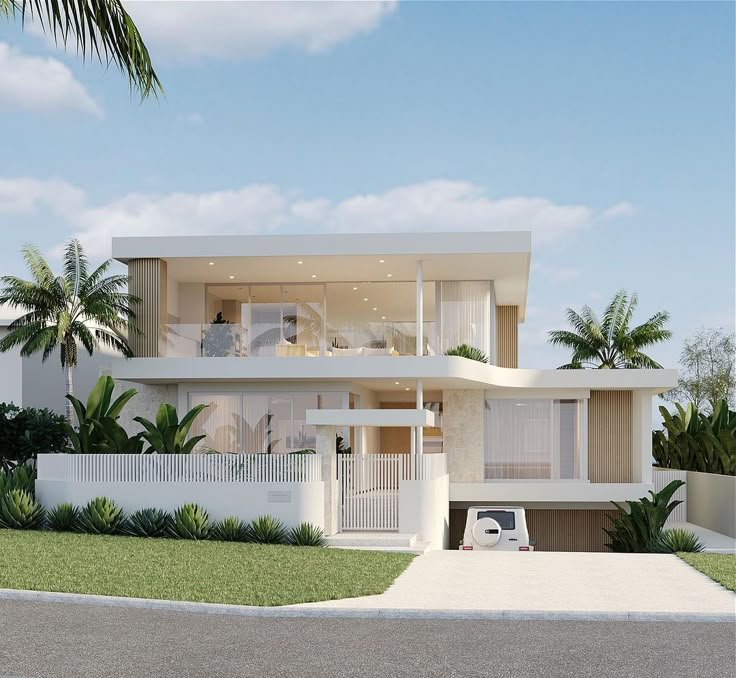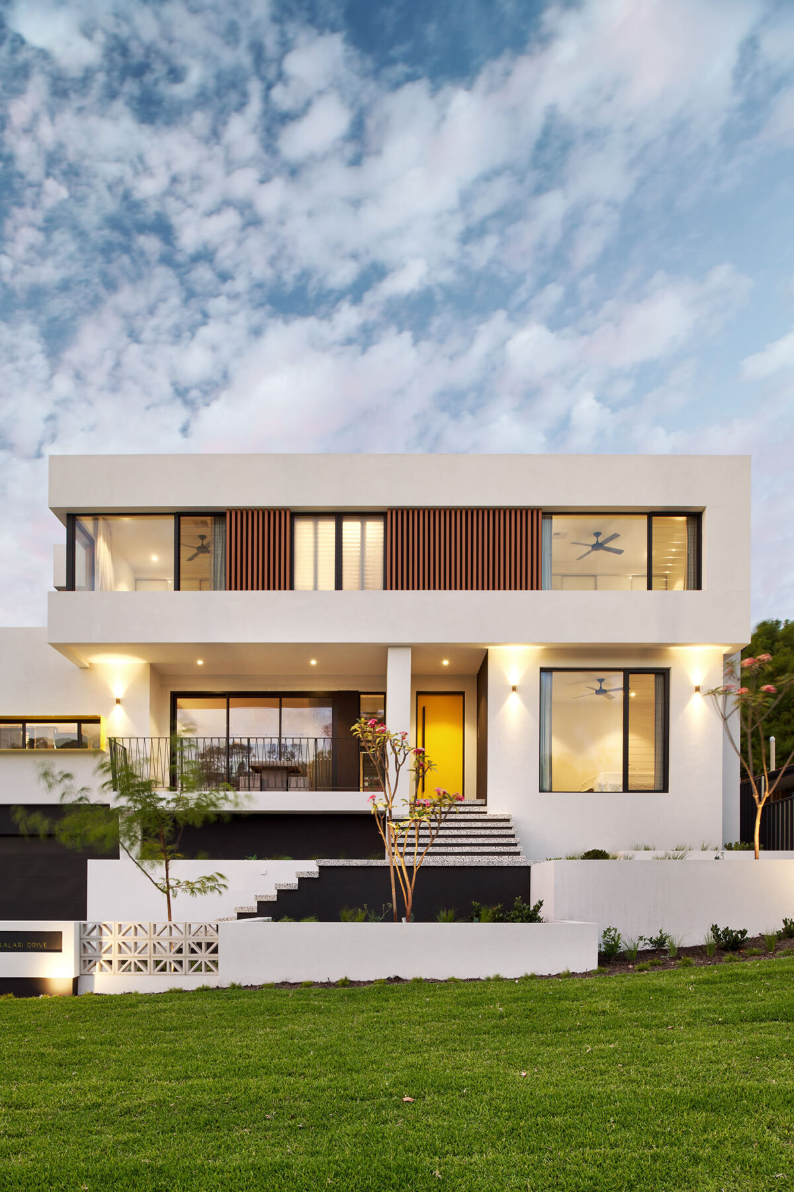A room with a view
The Brief
Designed to make the most of sweeping ocean views, this home features an innovative upside-down configuration, and wide balconies to both the front and back.
On the upper floor, expansive living areas open on to a wide balcony that acts as an extension of your entertaining space – perfect for hosting family and friends, enjoying a quiet morning coffee, or simply soaking in the panoramic views.
Overlooking the living area and balcony is the gourmet kitchen, complete with spacious scullery and a dedicated wine cellar.
The luxurious master suite also takes pride of place upstairs, with its own private retreat and a separate balcony. A dramatic spiral staircase leads from this upstairs balcony down to the rear alfresco.
Downstairs, the home continues to impress with three spacious bedrooms, an additional living area, and two private courtyards that invite natural light and fresh air into the home. An alfresco area provides the perfect outdoor setting for relaxed, effortless entertaining.
The exterior of this home is just as impressive as the interior. With strong architectural lines and dramatic curves, the façade captures attention and creates a sense of modern grandeur.
The Concept
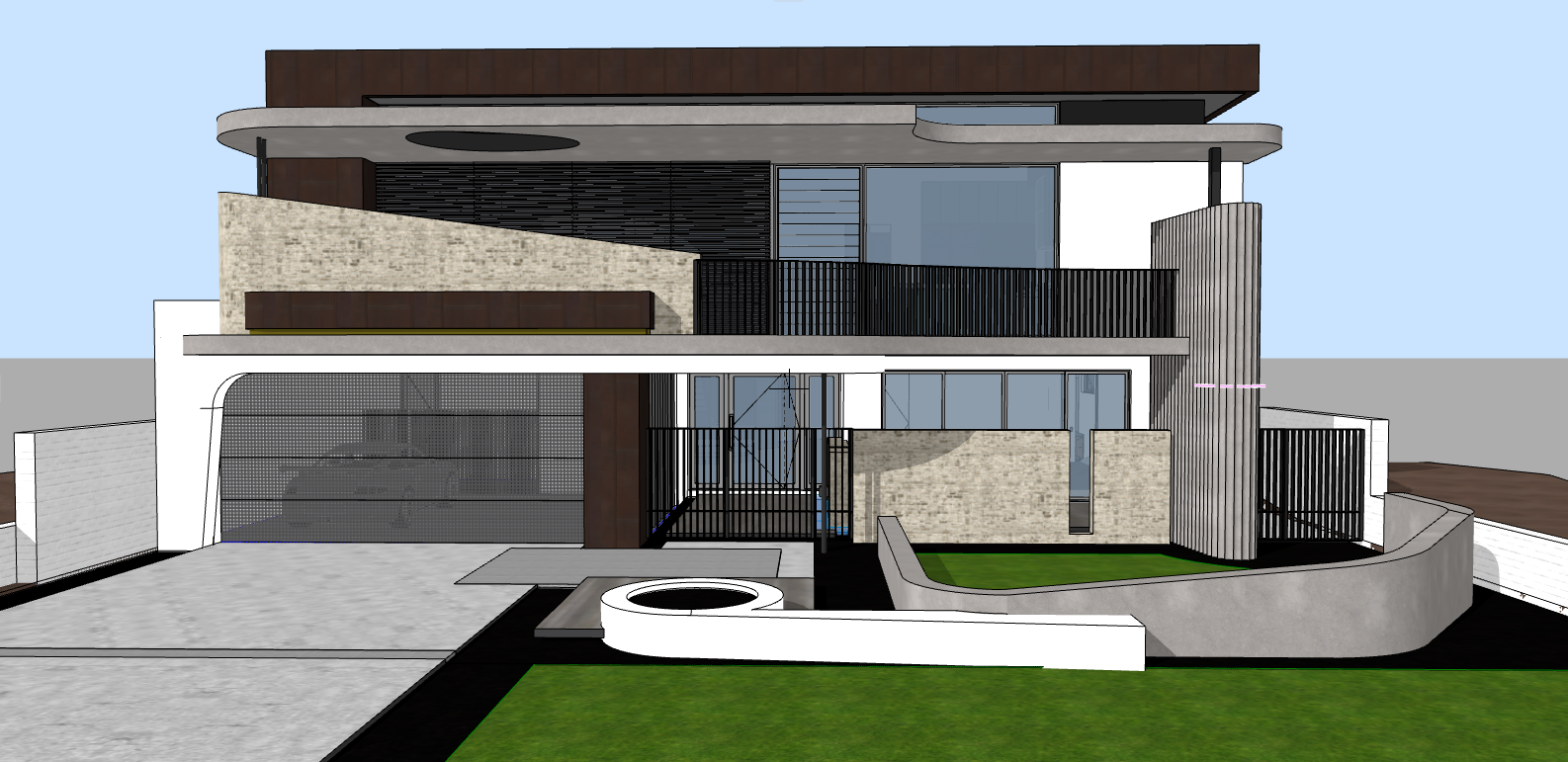
CUSTOM DESIGN & BUILD
Whether you already have a style in mind or are keen to explore the wealth of styles the world of architecture and building has to offer, our custom homes are each meticulously designed and detailed so that they suit their owners to a tee.
Our custom plans reflect the way you want to live, while our understanding of context makes sure each unique Oswald home is perfectly at one with its environment.


