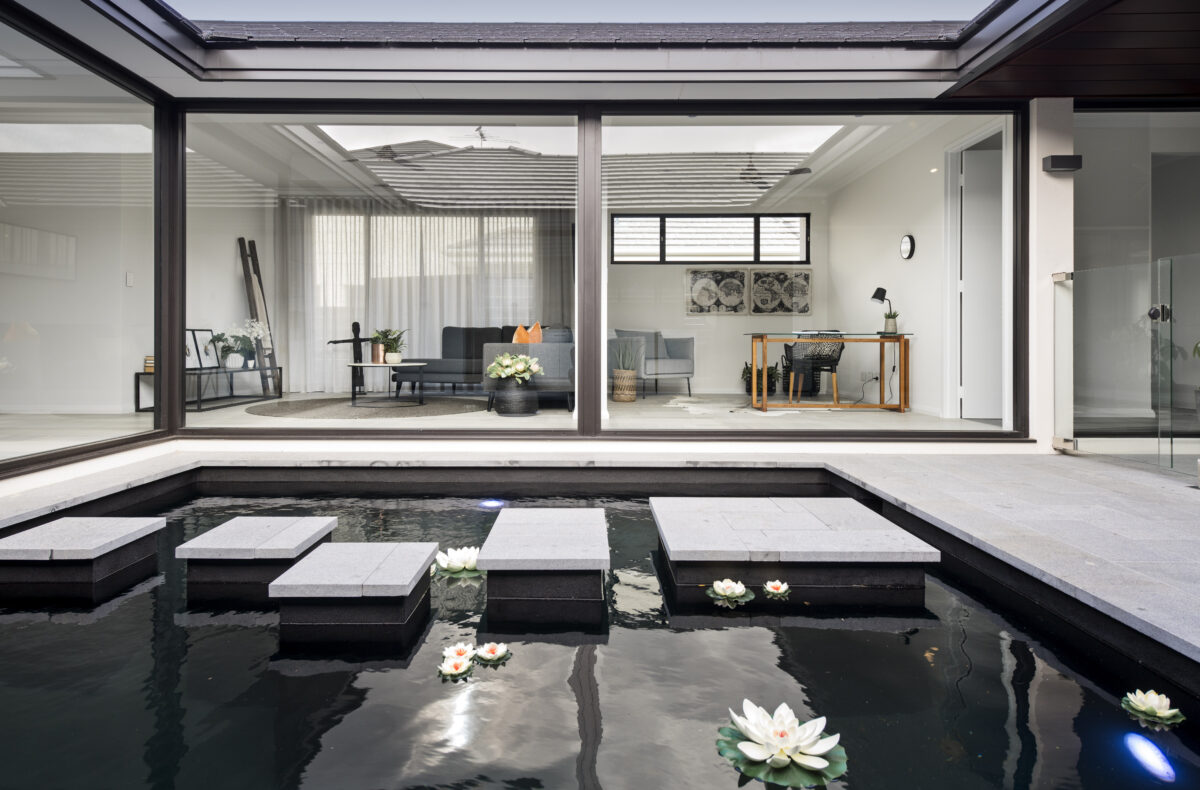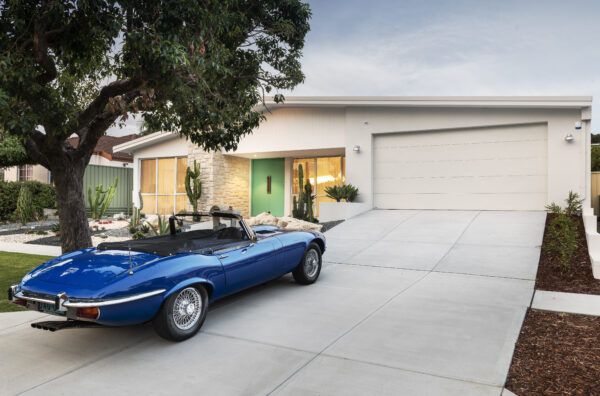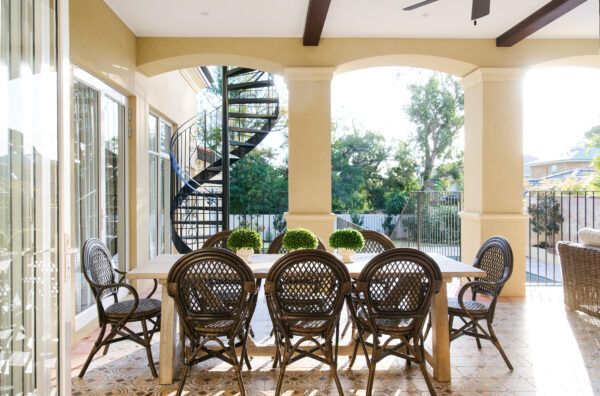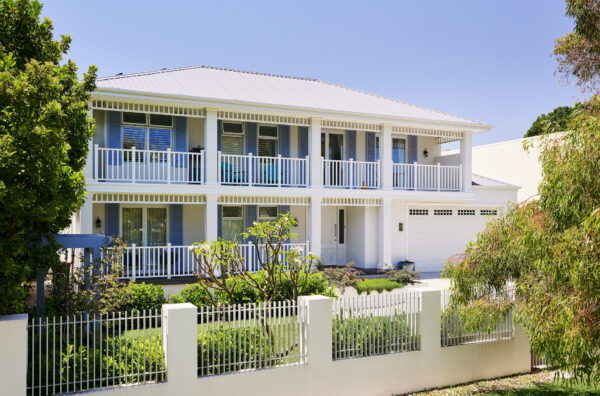Curating A Classic Custom
2025 Design Trend Predictions
As 2025 approaches, custom home design is evolving, with designers blending creative architectural elements while emphasising wellness and sustainability.
Oswald Homes designer Franco Ranallo predicts curves will steal the spotlight, transforming both exteriors and interiors with their dynamic flow.
“Curves are taking shape not only across floor plans and layouts but also in elevations with feature curved walls, arched windows and doorways, and even curved roof canopies,” he said.
“We are also beginning to include curved staircases in some designs, which give a more elegant effect of transitioning between floor levels.
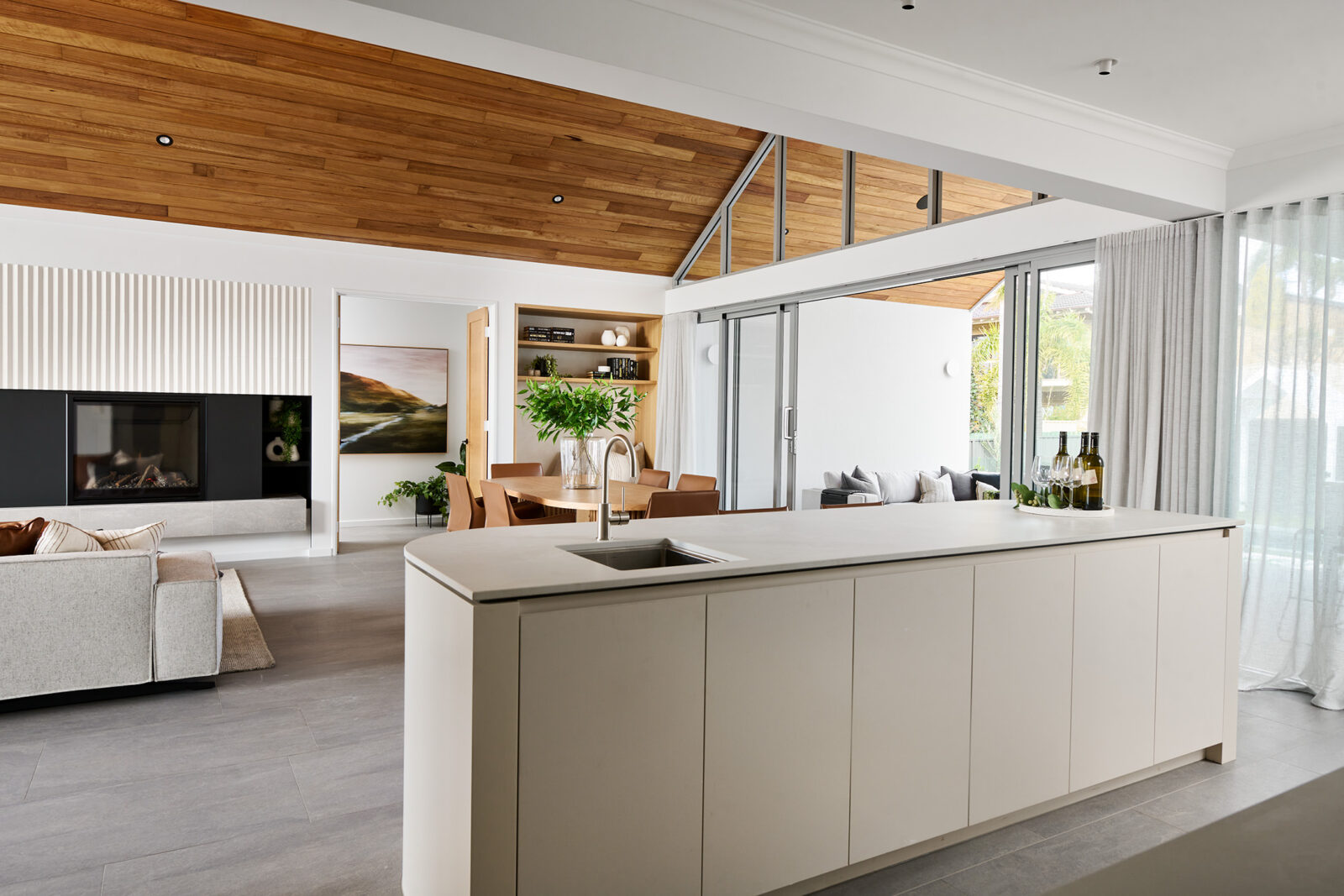
“There are also interiors showcasing curves — for example, island benches and ceiling bulkheads in kitchens.”
But it is not just about striking designs — homeowners are also prioritising self-care, with wellness spaces, like ice baths and saunas, becoming must-have features.
“These zones can be designed both indoors and outdoors, offering homeowners a personal retreat to relax and recharge,” Mr Ranallo said.
“As the designer, we need to work with our clients to determine the best way to locate and incorporate these.”
Timeless Home Designs director and principal building designer Tim Veurnk agreed, saying spaces like yoga rooms are also gaining popularity.
He predicted nature-centric designs would continue to define custom builds.
“Modern barn, modern farm and Mid-Century designs will remain popular, with a strong focus on landscaping to blend homes with their natural surroundings,” Mr Veurink said.
“A well-designed home will have a timeless look lasting for decades.”
On the technology front, Mr Ranallo highlighted the inclusion of innovations such as the fabric care cabinet — a laundry dryer and steam cabinet, which refreshes, deodorises and sanitises fabrics, including leather, wool, and even items like shoes.
Another tech-savvy feature gaining traction is the Vergola — an adjustable louvre roof system allowing homeowners to control sunlight and shade at the touch of a button.
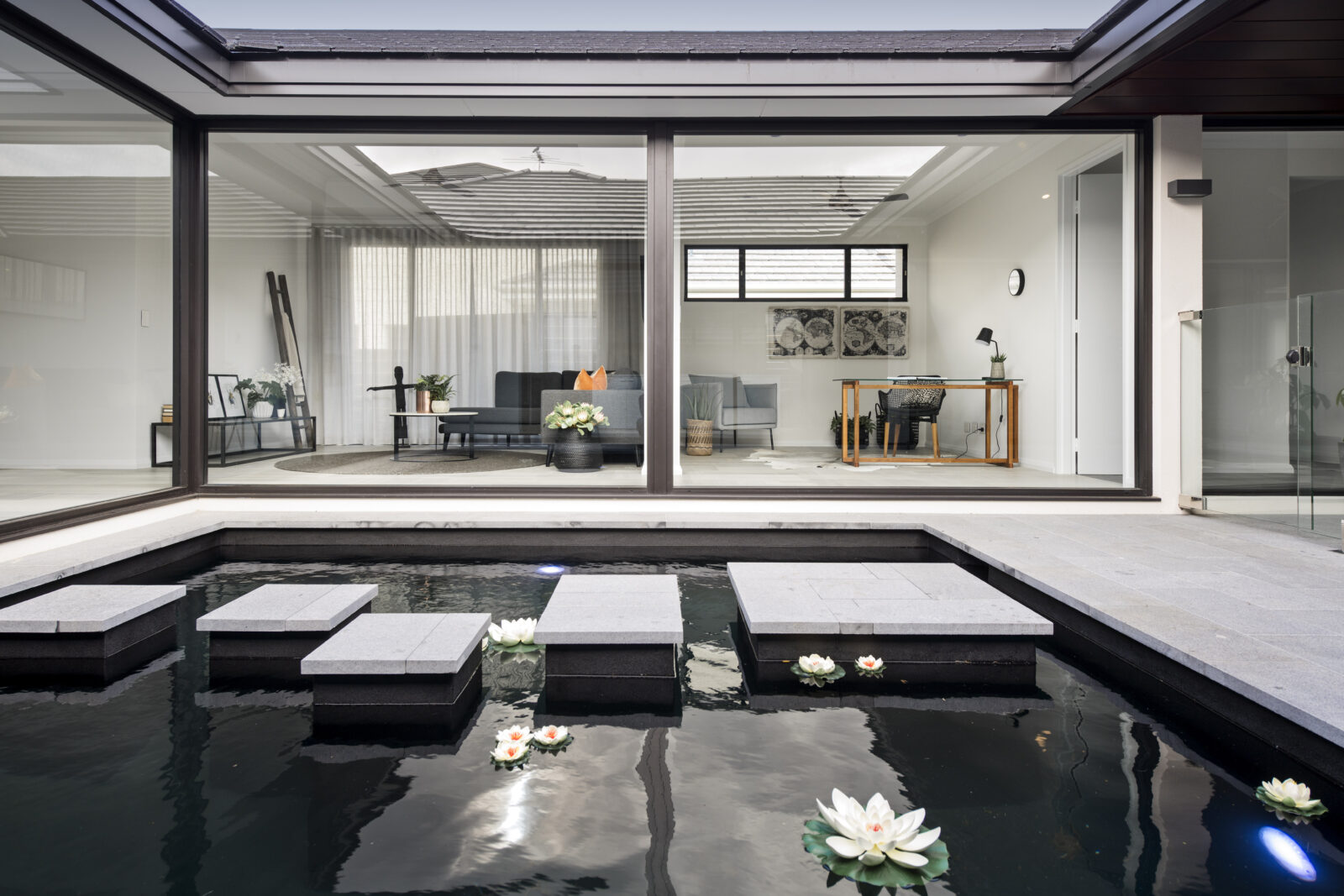
The push for innovation is also being met by an increasing focus on sustainability.
Mr Veurink said hybrid construction methods were on the rise to achieve the minimum Nationwide House Energy Rating Scheme seven-star energy rating.
“Perth’s climate suits reverse brick veneer construction but hybrid methods will be used depending on solar orientation,” he said.
“Framed construction also allows for better insulation, leading to cleaner and more comfortable homes.”
However, some challenges remain, with rising building costs still a concern.
Mr Ranallo suggested simplifying designs to maintain elegance without inflating budgets.
“Paring back designs to create timeless and elegant homes is a practical approach to managing costs,” he said.
Revised Residential Design Codes will further influence how custom homes are designed in medium to high-density areas.
These changes prioritise functional outdoor spaces, tree retention and reestablishment, sustainable housing features like natural ventilation and winter solar gain – along with adequate room sizes and storage spaces.
“As a building company, we have a responsibility to raise awareness of good design principles,” Mr Ranallo said. “By promoting quality housing designs, we aim to make a positive, lasting contribution to the community.”
View the article here


