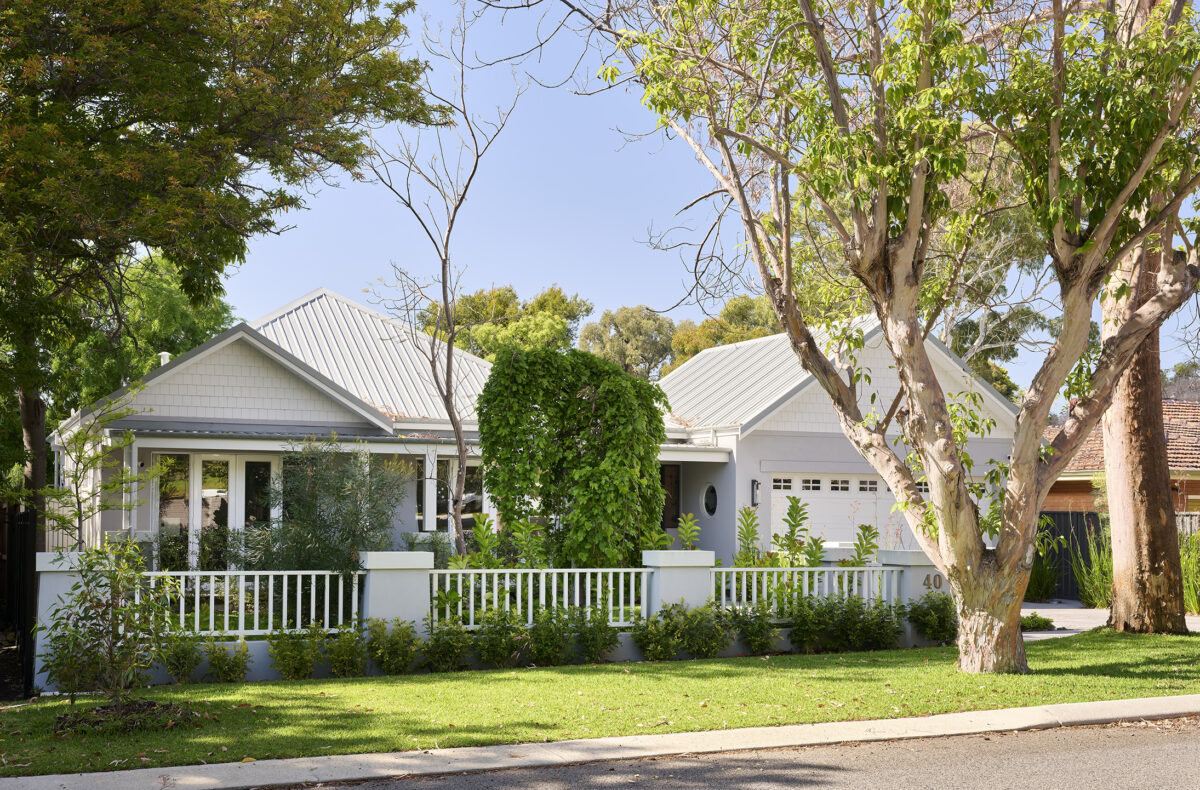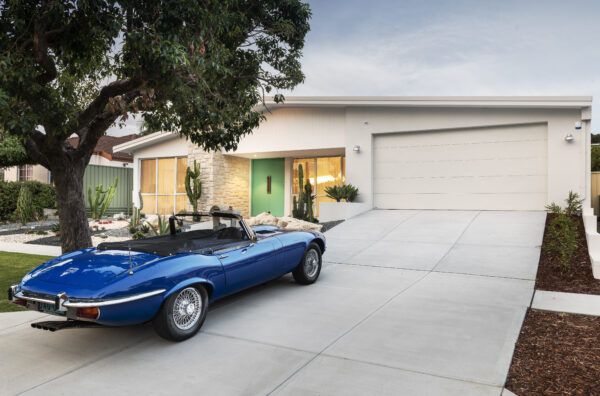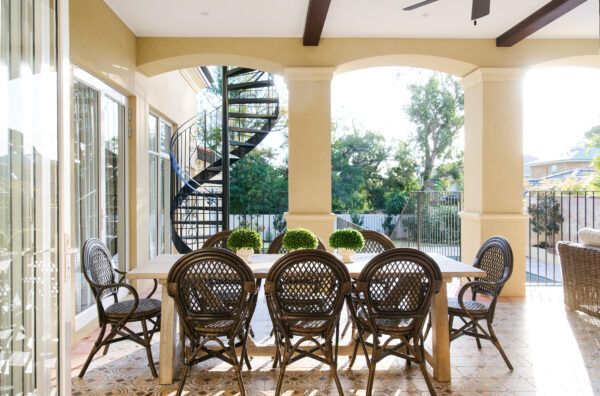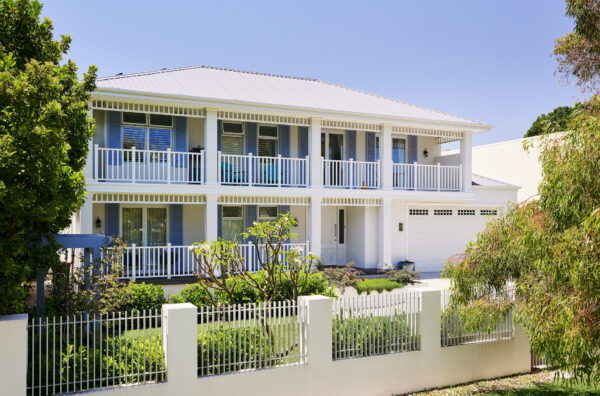Eclectic Fusion Of Styles For The Ages
A modern take on the white picket fence
The definition of timeless beauty, The Melrose custom build by Oswald Homes blossoms with streetscape appeal year-round.
A family residence situated behind a modern take on the white picket fence, this sprawling abode encapsulates what it means to build a true forever home.
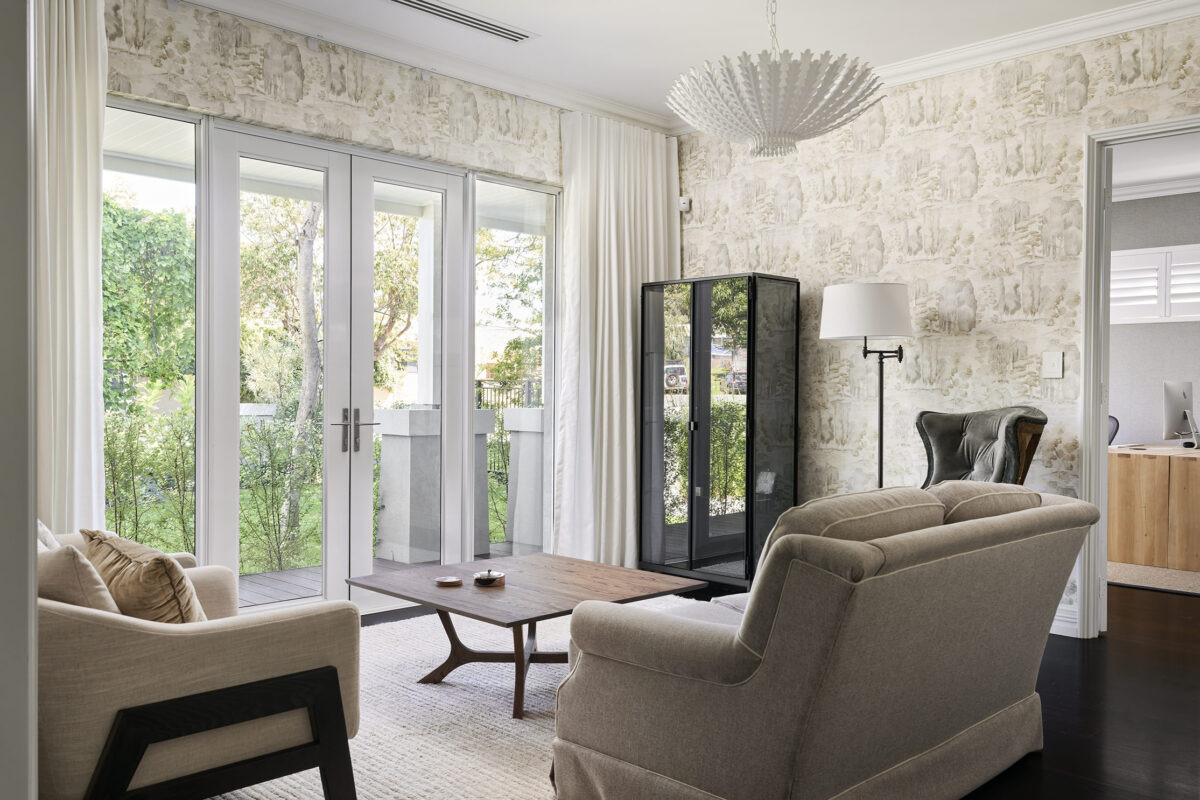
“Quite simply, it was to be the home which accommodated the changing needs and dynamic growing family through the years in their location of choice,” Oswald Homes Senior Designer Michal Kurtis said. “It needed to be zoned sensitively and creaively, so every room could function flawlessly without affecting the amenity of those using the adjacent spaces.”
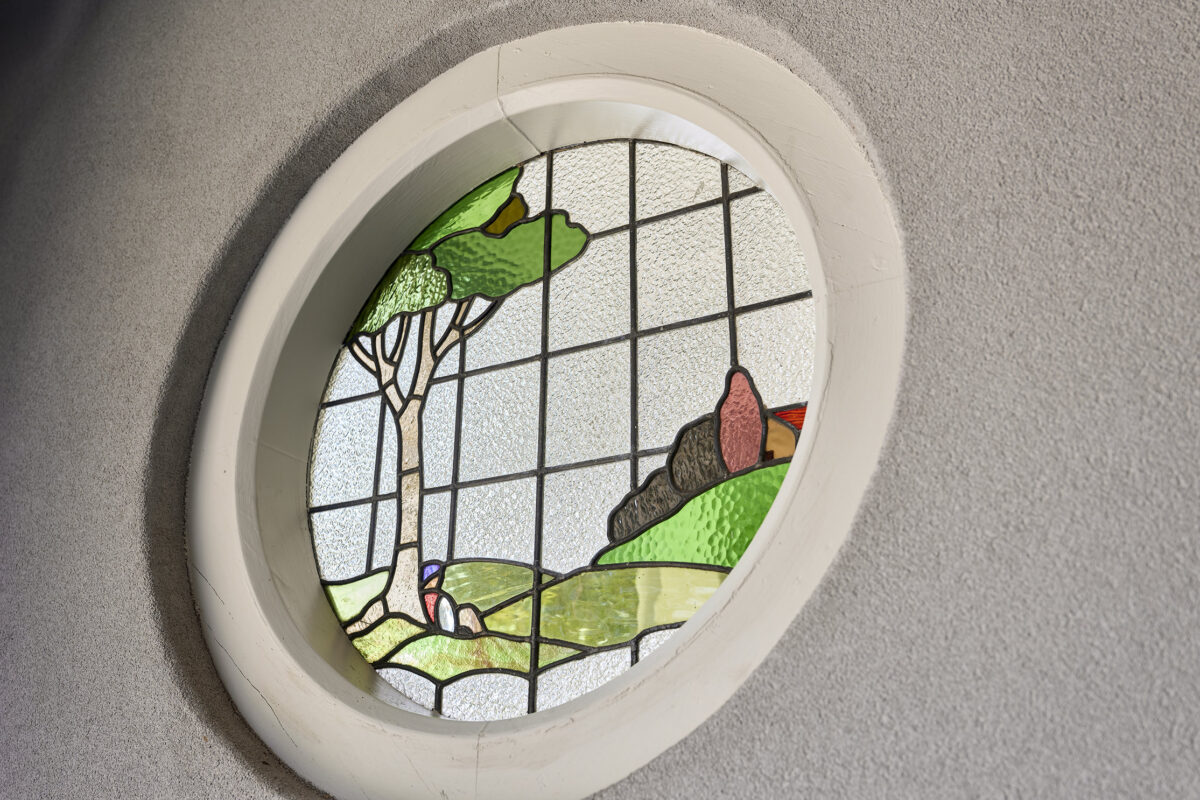
Bringing yesteryear charm to the residence, stained glass from the original home on the site was incorporated into the front of the entrance.
“We had the front door sidelights and a portal window carefully removed prior to the demolition of the previous home,” Oswald Homes Project Manager and Interior Desinger Kestryn Chaloner said.
“The original 1920s stained glass bring so muich beauty and character to an otherwise new dwelling.”
The use of muted colours on the exterior allows the house to peacefully nestle into its surrounds.
“With the use of grey, white and black, it blends beautifullly into the streetscape, and also creates a flexible palette for both the exterior and interior styling,” Ms Chaloner said.
Mr Kurtis said the home combined different style influences, including the American bungalow and the Australian version of the American craftsman.
“Overall, we were after a look which was not an interpretation of Hamptons,” he said. “Rather, we sought an eclectic style, taking influence from the eary 20th century period homes typical for the original architectural style of the neighbourhood, along with influence from traditional American homes.”
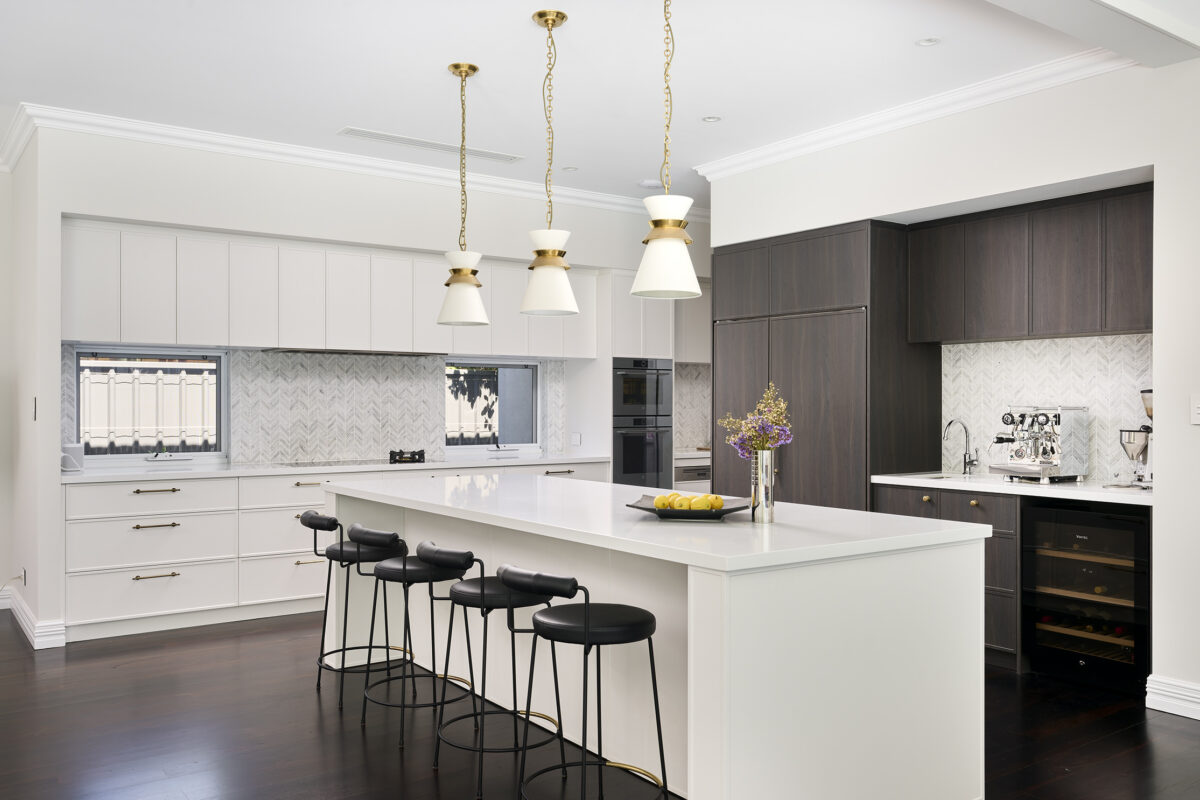
Ms Chaloner said the fusion of classic and contemporary style was highlighted by the use of ebony-stained jarrah floorboards, Montauk Lighting Co light fixtures, cabinet hardware with a brushed brass finish, and a modern spin on the traditional shaker panel cabinet door profile throughout the interior.
She said as the homeowners were avid cooks who loved to spend time in the kitchen, it was paramount that the space was specifically moulded to their needs.
“They both also work from home, so the kitchen area was particularly important to them,” Ms Chaloner said. “We incorporated an independent coffee station, as they both are passionate coffee drinkers, plus high-end V-ZUG appliances and a Sub-Zero fridge, which makes it perfect for entertaining.”
Mr Kurtis said the contemporary floor plan comprised dedicated places for both living and leisure, being carefully laid out, yet allowing freedom of movement between areas.
“The central hub of the home defines perfectly between different zones, moving from the parents space, the family area, and then a place for the guests and kids,” he said. “Added drama is created thanks to the raked ceiling over the dining area, providing plenty of natural light as well.
Creating seamless indoor/outdoor connection, Mr Kurtis said the alfresco also included its own raked ceiling aligning with the dining area’s to increase the sense of grandeur, maximise connection to the outdoors and allow plenty of natural light inside.
Originally published by Ysabella Salisbury at The West Australian, 9 March 2024


