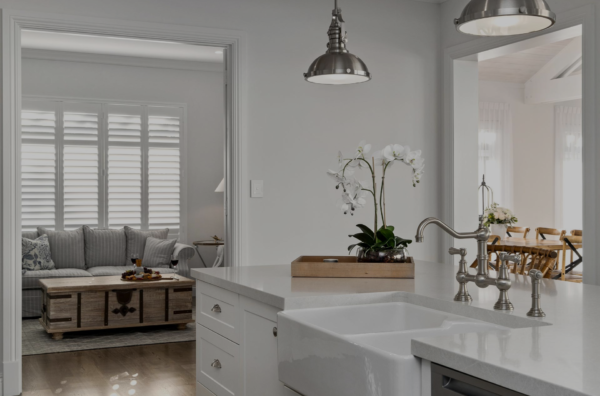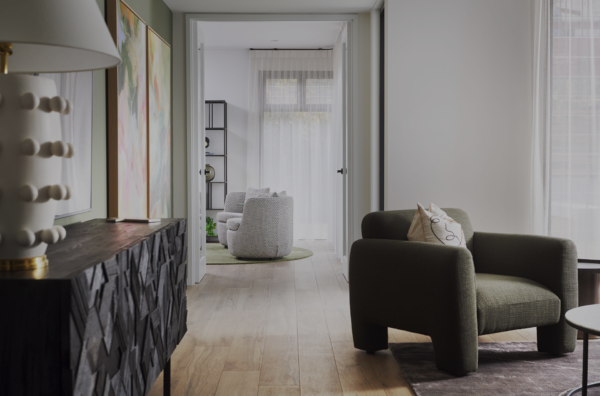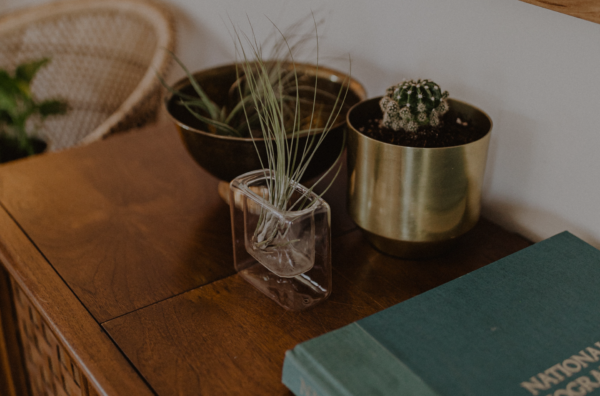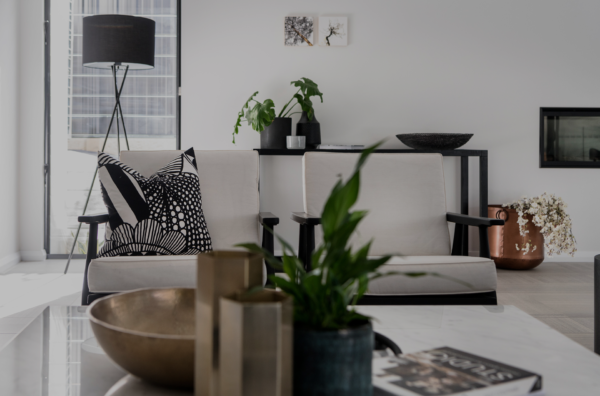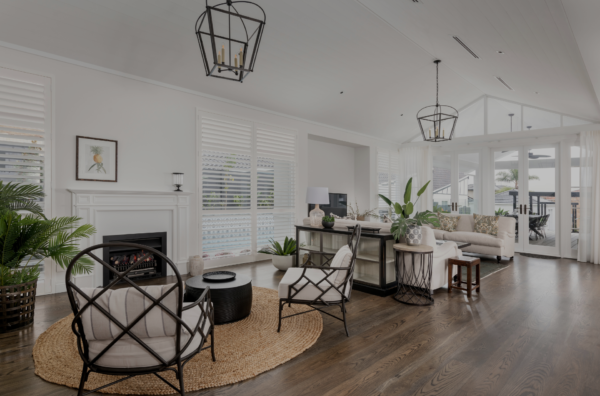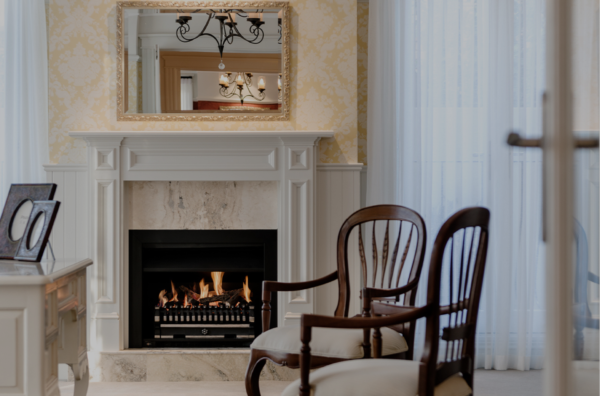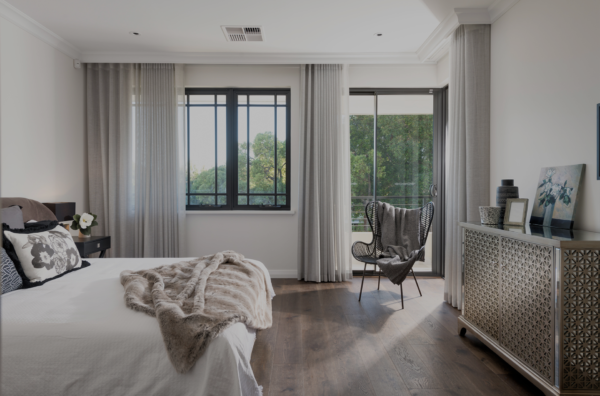Our Luxury Home Designs
Oswald Homes designs and builds luxury homes across a wide range of styles, from Contemporary to classic Hamptons, and everything in between.
Our Collection
Browse our collection of single and two storey home designs below, or take a look at design editions and discover the key elements and subtleties that set these popular styles apart.
DESIGN EDITIONS
Love textbook clean lines and open spaces that are both modern yet timeless? Then contemporary is calling your name.
Or, perhaps the sophisticated coastal style and character of Hamptons interiors make you feel right at home? Whichever your preference, our design editions have you covered with endless inspiration to match!




















