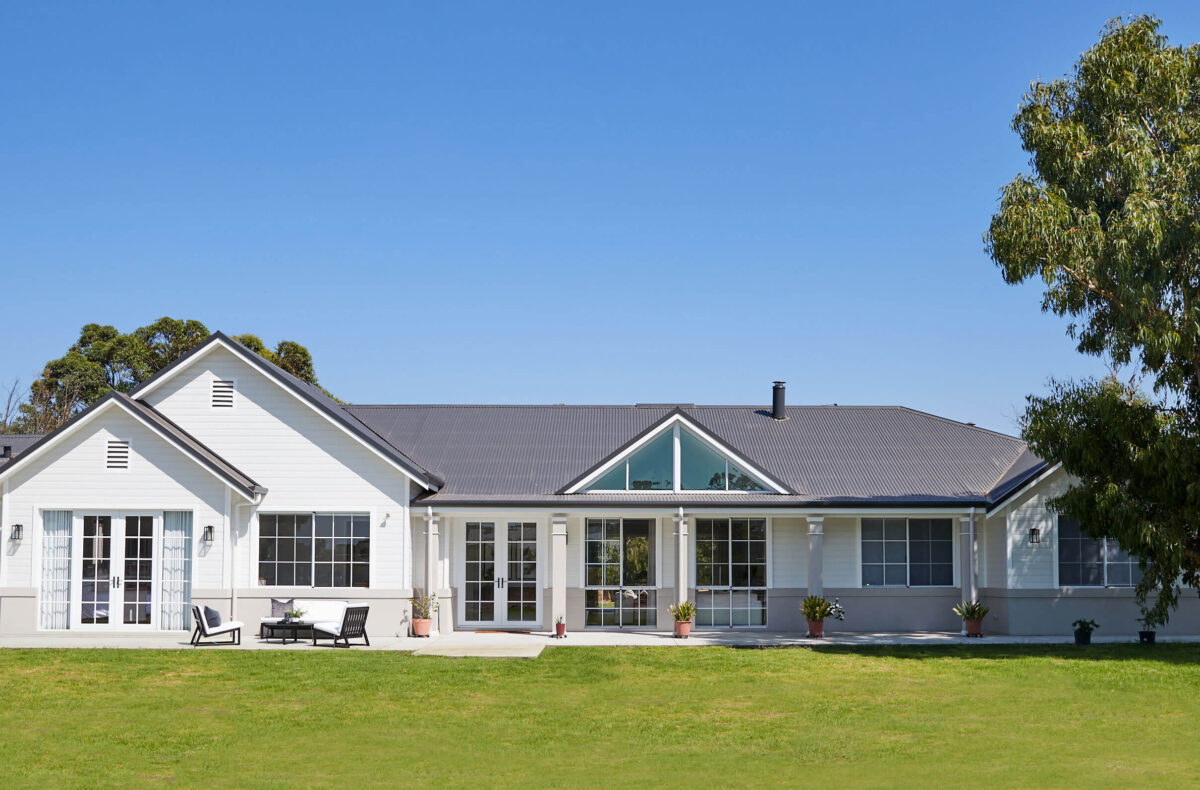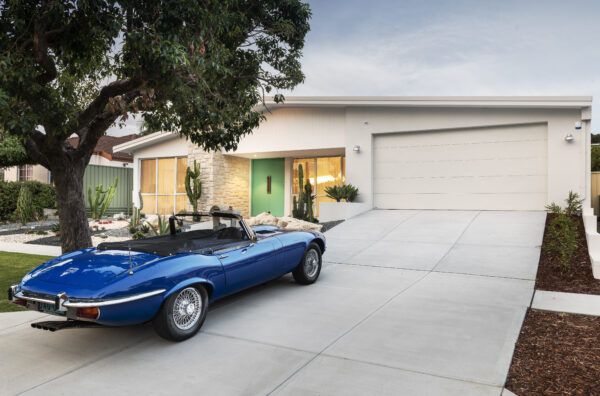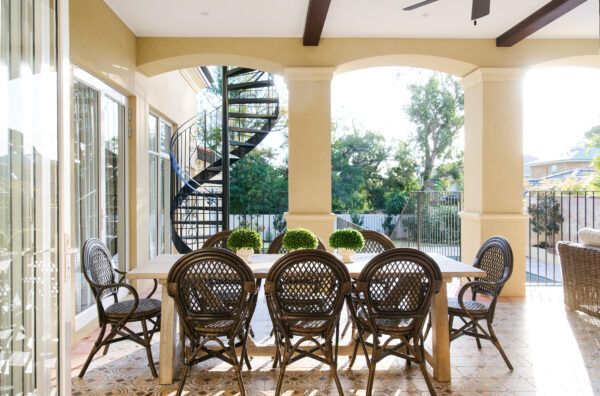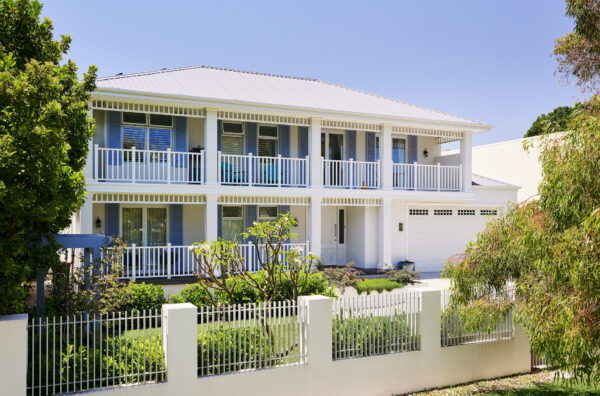Rural Hamptons at home on acreage
Embodying a blend of iconic American farmhouse styles and designed to maximise its block size, this custom build by Oswald Homes at Banjup fills every square metre with elegant rural touches.
Oswald Homes Senior Designer Michal Kurtis said the home was best described as rural Hamptons.
“The materials and colours used reflect a local interpretation of what this style looks like in its original form,” he said.
“Higher roof pitches, raked ceilings, corbels to posts and columns, and weatherboard in combination with a rendered-brick finish is our way of expressing a similar colour, texture and detail palette.”
The five-acre block allows for a wide facade, providing numerous windows for natural light to enter the home, as well as several access points to the outside, including from the master bedroom.
“There is definitely more room to spread out and take advantage of the natural features of the block,” Mr Kurtis said.
Entry to the abode – named Carriage Cottage – is via spacious double doors, which open to a strikingly bright interior.
“The interior drew inspiration from the American farmhouse style but blended with the concepts of a Hamptons-style home,” Mr Kurtis said.
“Our interior designer did an amazing job of understanding what the architectural style was, reinforcing this with the appropriate complements of colour, materials and textures to make an understated and simple, but elegant, interior that is welcoming and comfortable upon entry.”
The entryway quickly reveals the expansive open-plan kitchen, living and dining room, where raked ceilings over the living zone create a voluminous sense of space, earning it the name The Great Room.
Here, a stone-feature wall houses a built-in fireplace and adds texture to the interior design.
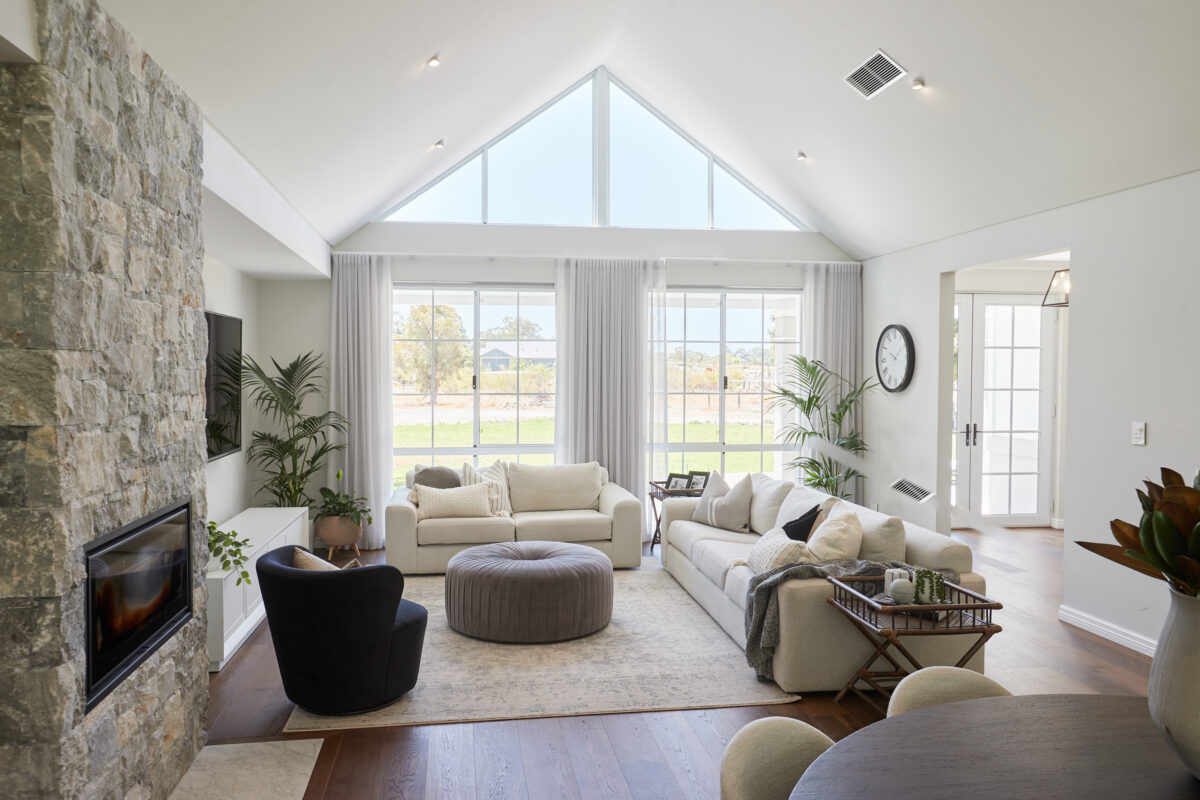
“A must-have for the clients was soaring raked ceilings, as well as a kitchen, dining and family room opening to a large outdoor alfresco entertaining area, complementing the surrounding environment and connecting indoors to the outdoors,” Mr Kurtis said.
Sitting at the crossroads of the layout with a servery window to the alfresco, the clean and bright kitchen encapsulates the rural Hamptons style.
“The kitchen is perfectly situated to act as the heart of this family home, being placed to the side of The Great Room, allowing for casual conversation with anyone in the family or dining spaces,” Mr Kurtis said.
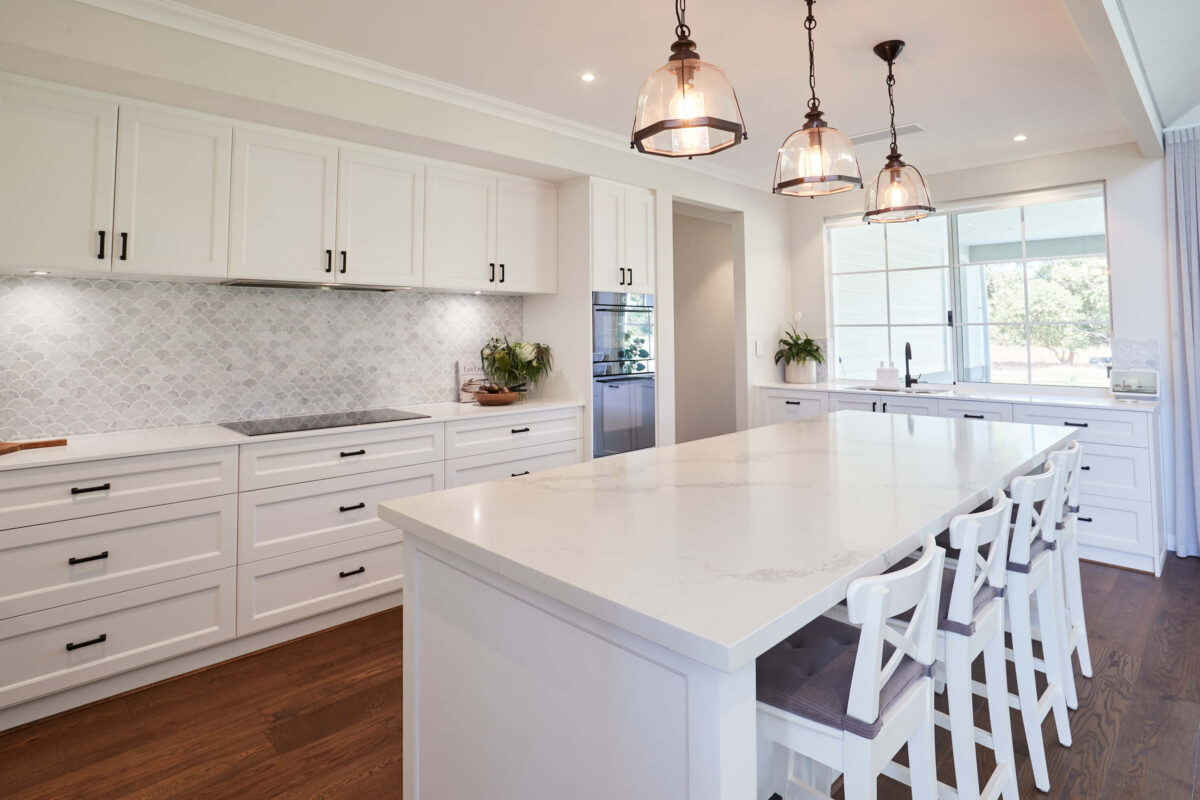
“The scullery has plenty of space for appliances and, along with the larder, is located adjacent to the garage and can be accessed via a shoppers entrance.”
Outside, the expansive alfresco benefits from ceiling fans and lots of sliding doors to ensure a seamless indoor/outdoor connection.
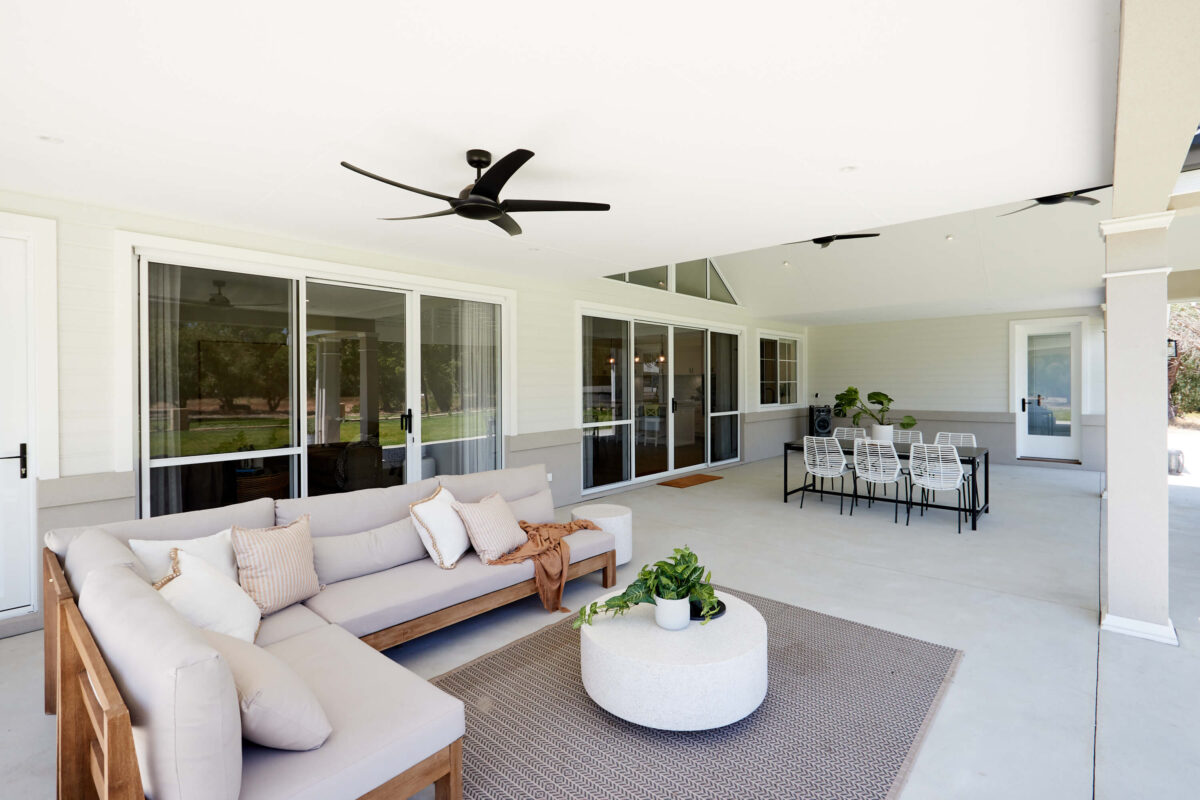
According to Mr Kurtis, functionality was especially important in the build’s design, with a designated parents’ retreat and a children’s wing alongside the sweeping entertaining area.
“The clients wanted a floor plan that was zoned appropriately, so spaces could change in use and function as their children grew older and the dynamic shifted,” he said.
“Core places like bedrooms and the family room remain the focal points of the home but other rooms can adapt to the changing needs of the family.”
See more custom-home creations here.
Originally published by Natalie Andrews, The West Australian, Mon, 17 July 2023


