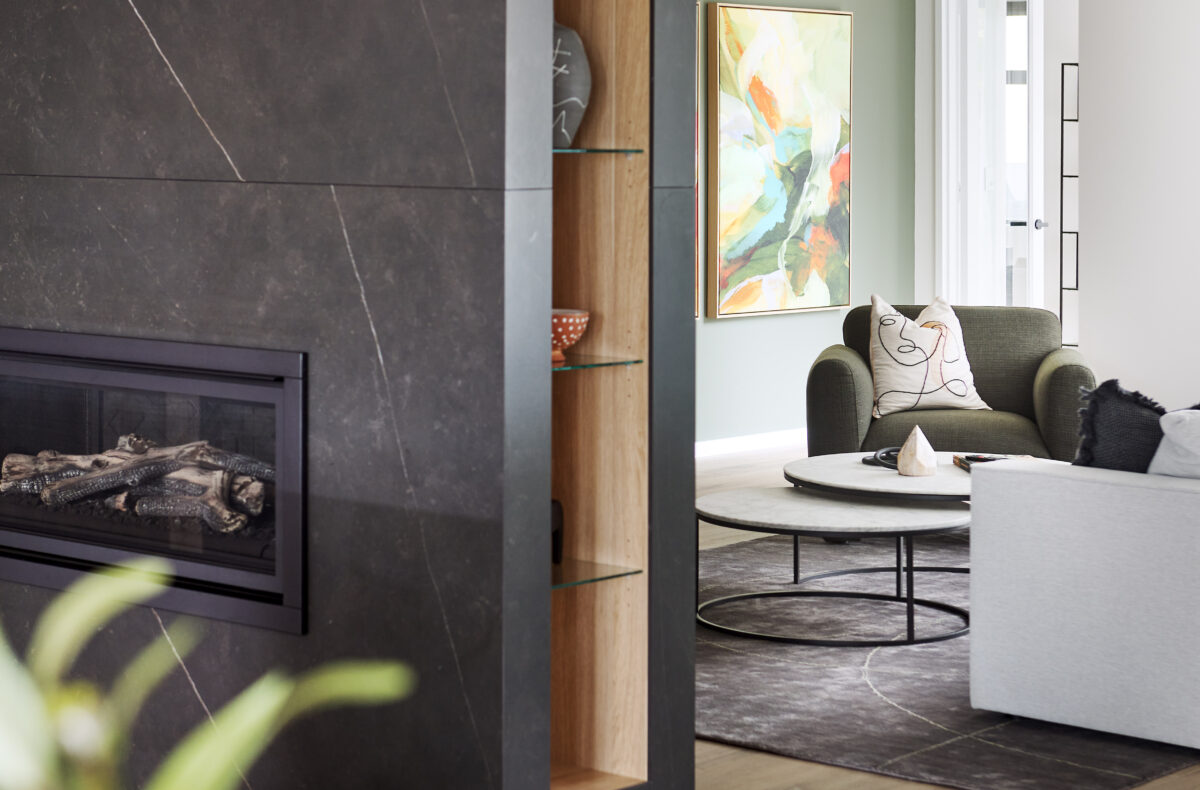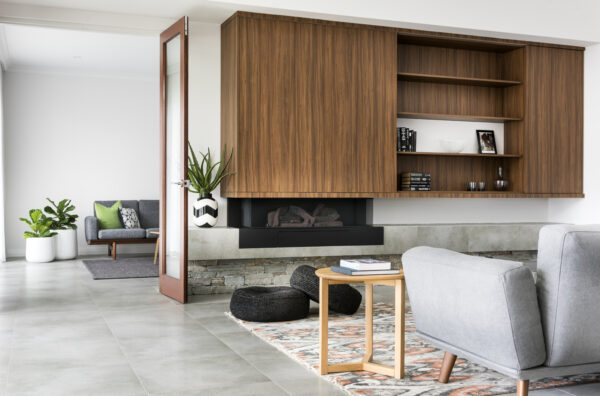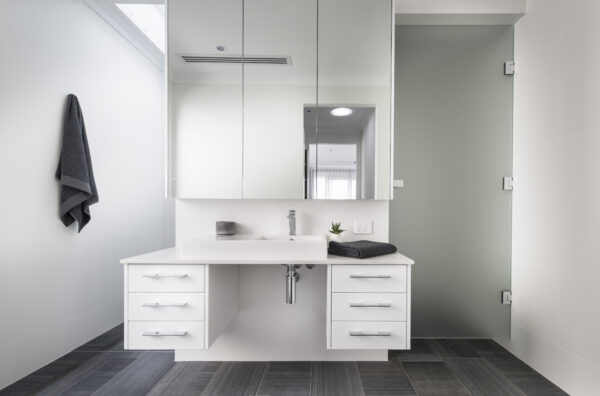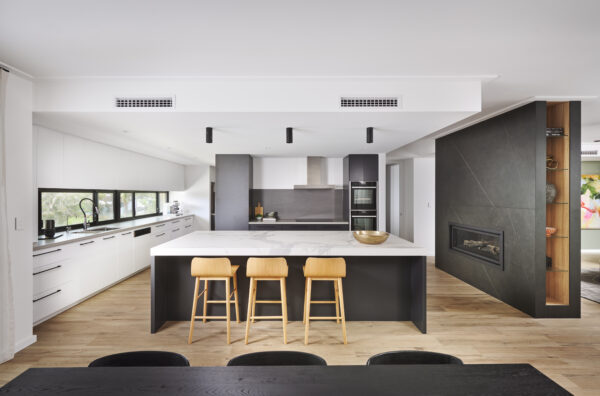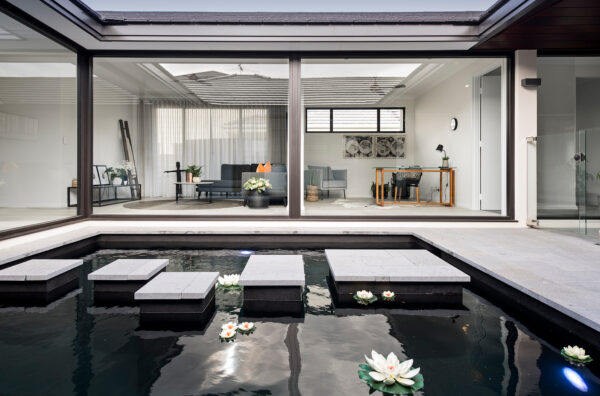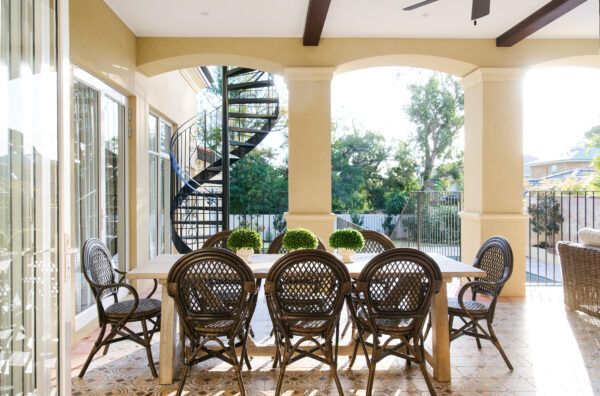Best of both worlds: 5 room dividers
Room dividers offer the best of both worlds in today’s open-plan spaces, says Oswald Homes Inhouse Interior Designer. You still get the feeling of light, space and volume that comes with a free-flowing open-plan design, but with that gentle sense of separation that’s often needed.
“There are so many options and so many different materials to work with when it comes to creating a room divider,” “from floor-to-ceiling designs to designs that combine a lower brick section with a screen in the upper portion. This sort of design can often give you more options for furnishing the spaces either side of the screen. If there is an office on one side, for example, you could build in a desk and storage. You get all the design impact and a divided space, while keeping things super-functional.”
Adding a room divider is also an opportunity to introduce different materials into a space, especially in rooms where you might not want to clad an entire wall.
Making room dividers work
Essentially room dividers should go where walls would otherwise be. It might sound as if we’re stating the obvious, but a screen where it doesn’t feel as if it makes sense just doesn’t, well, make sense. Basically what you’re looking to achieve is a physical barrier – just not a solid one. There are many different ways to achieve this, from the simple-yet-stunning to the more ornate and elaborate.
Here are 5 of our favourites:
Fireplace: Using a fireplace as the inspiration for a room divider gives you plenty of design scope, especially if you’re using a fireplace that looks good from all angles. Great for Contemporary or Industrial looks, in particular, a fireplace in a room divider can be super-sculptural as well as super-functional. Maybe add a TV on one side? Create a concealed cupboard within a stud-wall structure and you can hide away all the ugly AV paraphernalia, along with the cable spaghetti. The result is neat, streamlined and uber-polished. Dress the room divider up with cladding, which can be anything from timber to polished plaster.
Timber: Floor to ceiling timber slats can bring a divided space to life. Not only are you creating that all-important sense of separation, but also you’ll be inviting a beautiful play of light and shade that casts mesmerising patterns on walls and floors. Chunky timber posts in dark tones add a feeling of strength and solidity while adding a visual diversion along the edge of the space. When it comes to choosing your timber, Tasmanian Oak takes a stain really well, enabling you to really customise your feature.
Bricks: Room dividers that use exposed bricks in fab and funky ways bring an architectural quality to a space that’s difficult to ignore. Used inside or out, they can bring a rawness and texture to space, making it feel grounded, earthy and purposeful. Masonry grill blocks, for example, laid in a brick bond pattern give a sense of airiness and openness, while creating a screen in keeping with the Industrial or Mid-Century Modern styles.
Mirrors: Functional and fabulous, a mirror can become the focal point of a thoughtfully designed room divider. It’s an idea that works particularly well if you want to create a feeling of separation and privacy between a bedroom and an open-plan ensuite. A circular mirror suspended in a timber frame, for example, is a classic illustration of form and function. It also allows you to create a vanity area on the bathroom side, and a dressing table on the bedroom side.
Laser-cut screens: Think of laser-cut metal screens as art built into a wall. Painted in any colour – or left modestly au naturel – a laser-cut screen can showcase virtually any design. Pick from the wealth of designs on offer, or design your own.


