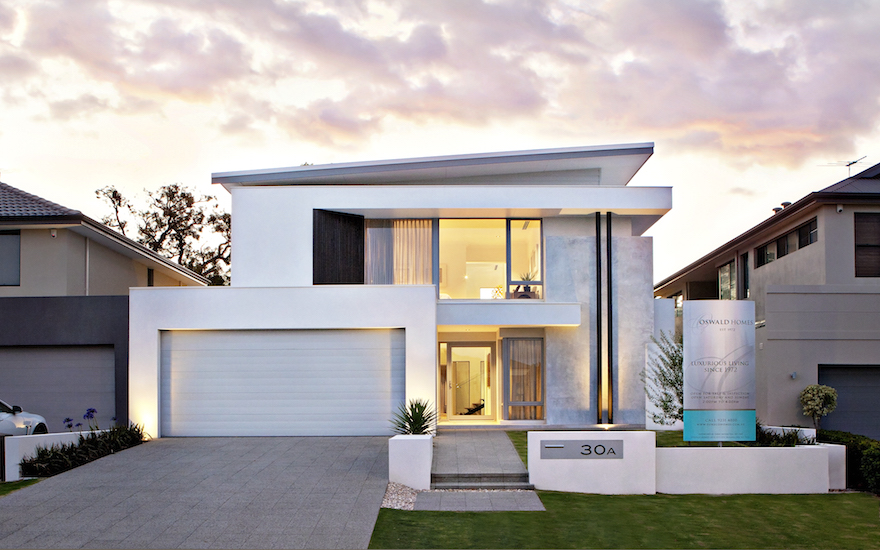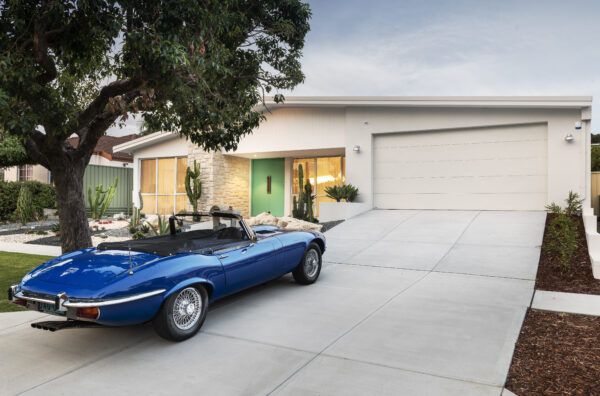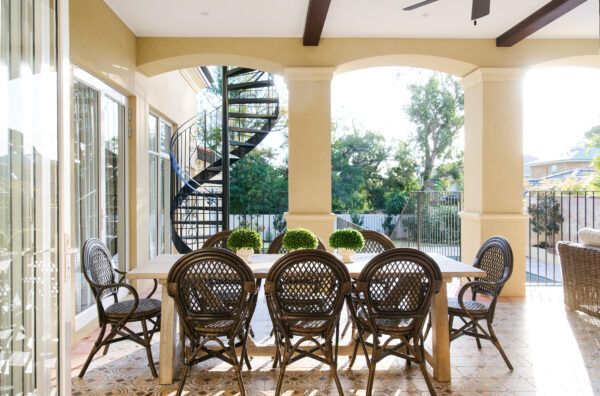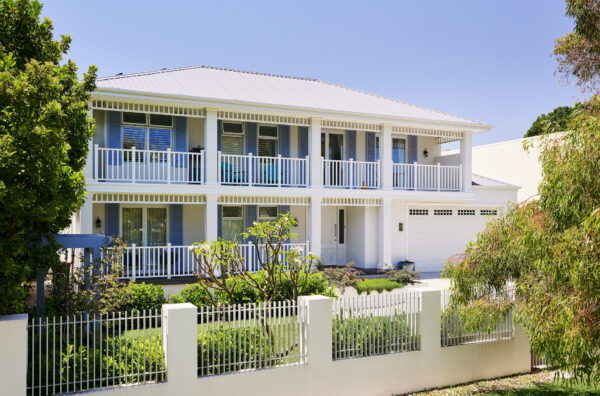Skillion Roof
Ranging from spectacular sweeps and curves, to almost-flat, a skillion roof is essentially a single-sided roof that can become a design feature in its own right. While it’s usually best suited to contemporary and modern designs because of its ability to bring volume inside and out, you can also spot skillion roof shapes in industrial-inspired designs and in Mid-Century Modern homes taking inspiration from the classic Californian bungalow. Sometimes known as a mono-pitched, monoplane, pent or lean-to roof, the skillion roof has even been unglamorously referred to as a ‘shed roof’.
Unlike a traditional hip or pitched roof, which has at least two sides, or planes, the skillion roof’s single plane typically slopes down from one side of the house to the other.
A butterfly roof is a variation of the skillion roof. It features two sloping planes angled downwards in opposing directions to give the impression of ‘wings’. Curved roofs also fall within the skillion roof category, but due to their high cost they usually only feature on large architectural homes.
What we often think of as a flat roof is also classed as a skillion as it’s usually a single span set at a very low pitch that allows for water run-off. The roof is often hidden behind a parapet wall or façade so all you see from the street are clean square lines.
While a home featuring a single skillion roof can certainly stand out from the crowd, the large and complex homes built by Oswald will often feature multiple skillion roof sections.
Where do the services go?
Roof space is more limited with a skillion roof, simply because the volume of internal space reduces as you get to the lower end of the slope. Providing services such as air-conditioning and plumbing within a skillion roof can be not only challenging, but also more expensive compared to a traditional pitched or hip roof.
Mirroring the slope of the roof with raking ceilings inside the home compounds the issue. While flattening out the ceiling below makes it easier to include services, you lose the design impact that comes with a raking ceiling. The best result is often a hybrid solution, with flat sections in bedrooms and passageways, where the design impact isn’t such a priority, keeping the raking ceilings for areas such as living rooms where you want to make more of a statement.
The restricted roof space means all services must be run before the ceilings are installed because the space is not readily accessible once everything has been completed.
It is possible to conceal services within bulkheads and dropped ceilings within rooms, but this is not always desirable if the aim is to create internal volume and sleek, clean lines.
The technical low-down
The NCC 2016 Building Code of Australia Volume II applies to roof framing (Part 3.4), roof cladding (Part 3.5.1) and gutters and downpipes (3.5.2), in conjunction with the relevant Australian Standards.
Span: Using a number of skillion sections at different heights can be a good alternative to spanning a large home with a single super-sized skillion roof section. You still get the wow-factor, but it’s more cost-effective.
Guttering: A square, ‘boxier’ style of gutter is needed for a skillion roof as the single roof span typically means there’s a greater volume of water for the gutters to deal with when it rains. While box gutters are more generous than standard gutters, they still need to be carefully engineered to cope with both the volume and the speed of water coming off the roof, and this can invariably add more cost to your project.
Stick built: This method of construction is good for simple skillion roof structures. It means a roof carpenter will cut and assemble the roof timbers on site.
Portal frame: When the skillion roof design is complex or large roof spans are called for, a portal frame system consisting of pre-assembled roof trusses is preferred. While the cost involved is higher than stick build, portal frame roof construction can deal with the larger spans and design complexity. The trusses can be either steel or timber, but steel is generally preferable.
Custom orb: Metal roof cladding is required to achieve the falls required on a skillion roof. As metal cladding is much lighter than roof tiles, it’s also able to cope with large spans in a single direction. The engineering that would be needed to achieve a tiled skillion roof is technically possible, but the costs would be prohibitive. Standard skillion roofs are clad using custom orb.
Trimdek: If the roof pitch is 5 degrees or less, then Trimdek is typically used as the shorter ribs and capillary grooves make for better water dispersal and a stronger roof. If the roof is large, then Trimdek may be required for pitches up to 10 degrees. Many clients choose Trimdek simply for its aesthetic appeal, although it is more expensive than custom orb.
Kliplok: If the roof span is especially large and the pitch is below 5 degrees then the roof cladding may need to be upgraded to Kliplok. Kliplok is stronger than Trimdek and is generally used in commercial projects and very large residential homes.
Storm factor: During severe storm conditions, it’s possible for rainwater to be driven back up the slope of the roof. This can lead to water damage inside the home if the roof has not been designed and engineered correctly.
Windows: If angled windows are used in conjunction with a skillion roof they will need to be custom made and fitted. They look fantastic, but can be pricey. The most cost-effective way of maximising the impact of a skillion roof through glazing is to include several hi-light windows in standard sliding frames.
Detail: Creating elegant simple lines is more difficult than it looks and requires meticulous attention to detail throughout the design, engineering and drafting stages of the project. The thinner the roof plane and the bigger the overhang, the greater the engineering requirements. While less guttering is generally required for a skillion roof, the flashings, fascia, barges and eaves all require greater attention to detail.
The dollars and cents
To accommodate the slope of a skillion roof, the brickwork for the ‘high side’ of the roof will run beyond standard ‘plate height’, as will the plaster, the external texture coat and all the services. Exactly how much higher will depend on the angle of the roof slope, but it does mean there are cost implications to consider, along with extra scaffolding and the possibility of custom-made air-con components to fit into the tighter spaces. Ceiling joists and framing may also need to be modified to suit.
Everything is considered during the design phase and 3D modelling will help iron out issues before your project is costed. For complex designs, only provisional sums can be provided until the engineers have reviewed detailed technical drawings.
Contact us today for you one-on-one consultation.






